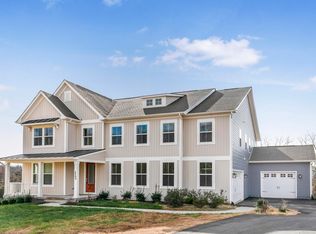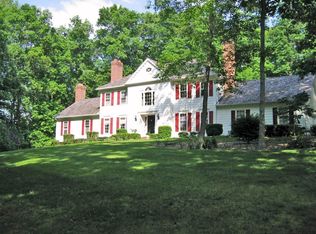Sold for $1,498,900 on 12/01/23
$1,498,900
4300 Logmill Rd, Gainesville, VA 20155
7beds
6,854sqft
Single Family Residence
Built in ----
-- sqft lot
$1,900,400 Zestimate®
$219/sqft
$6,980 Estimated rent
Home value
$1,900,400
$1.73M - $2.13M
$6,980/mo
Zestimate® history
Loading...
Owner options
Explore your selling options
What's special
Welcome to this newly built luxury estate located in the prestigious Estates at Logmill. Situated on a private 10-acre lot (lawn maintenance included in rental price), this expansive home offers nearly 6,300 finished square feet of beautifully designed living space, featuring 7 bedrooms and 6.5 bathrooms. Perfect for both everyday living and entertaining, the home includes a main-level bedroom with a walk-in closet and en suite full bath ideal for guests or multigenerational living. Lawn maintenance is included in the rental price, offering added convenience. The home boasts a 4-car garage and a welcoming covered front porch. Inside, a dramatic two-story foyer with an oak staircase and iron balusters sets the tone for the elegant interior. The formal dining room features a tray ceiling and crown molding, while the gourmet Palladian-style kitchen offers an eat-in breakfast area, gray cabinetry with pot and pan drawers, stainless steel appliances, a 5-burner cooktop with vent hood, quartz countertops, double wall ovens, built-in microwave, decorative tile backsplash, under-cabinet lighting, wine refrigerator, and an extended center island with a waterfall edge and pendant lighting. A spacious walk-in pantry completes this impressive culinary space. Wide plank luxury vinyl flooring flows throughout the main level, upper landing, and primary suite. Updated lighting fixtures and custom window blinds add a modern touch. Step out from the kitchen onto the Trex deck ideal for relaxing or entertaining. The expansive great room features a sleek modern fireplace and abundant natural light. A private study with French doors and crown molding offers the perfect space for a home office. The mudroom includes built-in cubbies for added organization, and the laundry room is conveniently located on the bedroom level, equipped with front-load LG washer and dryer, folding counter, and laundry sink. The luxurious primary suite includes a tray ceiling, ceiling fan, and two large walk-in closets. The spa-inspired primary bath features a soaking tub, oversized shower, dual vanities with quartz countertops, generous cabinetry, and a private water closet. Bedrooms 2 and 3 each have en suite bathrooms, ceiling fans, and walk-in closets, while bedrooms 4 and 5 share a Jack-and-Jill bath and also offer walk-in closets and ceiling fans. The finished basement includes 9-foot ceilings, a spacious recreation area, Bedroom 6 with a walk-in closet and full bath, and a finished storage room. Additional features include window blinds, deck staircase leading to backyard, a painted garage with utility sink and EV charger, smart home technology, and zoning for top-rated schools. This home is conveniently located near major commuter routes including I-66, Routes 29, 50, 15, and 234, as well as commuter lots and Dulles International Airport. You'll also enjoy easy access to upscale shopping and dining options nearby.
Lawn maintenance included in rent.
Tenant pays for utilities, trash and cable/internet.
12 month lease
Pets case by case, $500 pet deposit
Zillow last checked: 11 hours ago
Listing updated: April 23, 2025 at 01:38pm
Source: Zillow Rentals
Facts & features
Interior
Bedrooms & bathrooms
- Bedrooms: 7
- Bathrooms: 7
- Full bathrooms: 6
- 1/2 bathrooms: 1
Heating
- Forced Air, Heat Pump
Cooling
- Central Air
Appliances
- Included: Dishwasher, Dryer, Washer
- Laundry: In Unit
Features
- Walk In Closet
Interior area
- Total interior livable area: 6,854 sqft
Property
Parking
- Parking features: Attached
- Has attached garage: Yes
- Details: Contact manager
Features
- Exterior features: Cable not included in rent, Electric Vehicle Charging Station, Garbage not included in rent, Heating system: Forced Air, Internet not included in rent, Walk In Closet
Details
- Parcel number: 7499195682
Construction
Type & style
- Home type: SingleFamily
- Property subtype: Single Family Residence
Community & neighborhood
Location
- Region: Gainesville
HOA & financial
Other fees
- Deposit fee: $6,500
Other
Other facts
- Available date: 05/01/2025
Price history
| Date | Event | Price |
|---|---|---|
| 5/2/2025 | Listing removed | $6,500$1/sqft |
Source: Zillow Rentals | ||
| 4/18/2025 | Listed for rent | $6,500+4.8%$1/sqft |
Source: Zillow Rentals | ||
| 1/25/2024 | Listing removed | -- |
Source: Zillow Rentals | ||
| 12/27/2023 | Listed for rent | $6,200$1/sqft |
Source: Zillow Rentals | ||
| 12/1/2023 | Sold | $1,498,900$219/sqft |
Source: Public Record | ||
Public tax history
| Year | Property taxes | Tax assessment |
|---|---|---|
| 2025 | $13,081 +7.3% | $1,334,100 +8.9% |
| 2024 | $12,187 +289.9% | $1,225,400 +307.9% |
| 2023 | $3,126 -1.7% | $300,400 +4.6% |
Find assessor info on the county website
Neighborhood: 20155
Nearby schools
GreatSchools rating
- 9/10Samuel L. Gravely Jr. Elementary SchoolGrades: PK-5Distance: 3 mi
- 7/10Bull Run Middle SchoolGrades: 6-8Distance: 3.1 mi
- 9/10Battlefield High SchoolGrades: 9-12Distance: 2.5 mi
Get a cash offer in 3 minutes
Find out how much your home could sell for in as little as 3 minutes with a no-obligation cash offer.
Estimated market value
$1,900,400
Get a cash offer in 3 minutes
Find out how much your home could sell for in as little as 3 minutes with a no-obligation cash offer.
Estimated market value
$1,900,400

