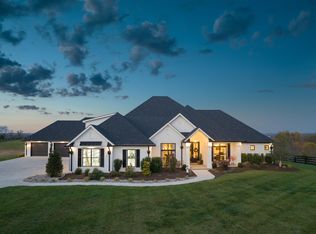Sold for $492,500 on 06/30/23
$492,500
4300 Lexington Rd, Lancaster, KY 40444
4beds
2,624sqft
Single Family Residence
Built in 2021
1.45 Acres Lot
$-- Zestimate®
$188/sqft
$2,703 Estimated rent
Home value
Not available
Estimated sales range
Not available
$2,703/mo
Zestimate® history
Loading...
Owner options
Explore your selling options
What's special
WOW! This professionally remodeled one year old home does not even REMOTELY resemble what it looked like when purchased! This ranch on finished basement is on a 1.45 acre beautifully fenced lot! The exterior has been completely renovated with the phenomenal covered porches, siding, stonework, steps, landscaping, and driveway! The spacious entry foyer is stunning and leads into the open kitchen/living room concept! Beautiful cabinetry and quartz countertops are accented by the Frigidaire Pro Stainless appliances. 2 bedrooms with full bath between are conveniently located just off the living area. A utility room/mudroom off the kitchen leads onto the back covered porch. Primary Ensuite has lots of natural light from the Hopper windows, and is spacious offering vanities, huge, tiled shower with upgraded shower door, standalone tub, and walk-in closet! The trim work in this home is phenomenal! Foyer steps lead to the finished basement where you find another two bedrooms and second living area/den! The two-car garage is plenty deep for lawn mower and other yard appliances to be kept!
Better call today! This one surely will not last in this low inventory market!
Zillow last checked: 8 hours ago
Listing updated: August 28, 2025 at 11:10am
Listed by:
Kim Hurst 859-983-6051,
Kentucky Properties Realty Group
Bought with:
Kim Hurst, 198273
Kentucky Properties Realty Group
Source: Imagine MLS,MLS#: 23003627
Facts & features
Interior
Bedrooms & bathrooms
- Bedrooms: 4
- Bathrooms: 2
- Full bathrooms: 2
Primary bedroom
- Level: First
Bedroom 1
- Level: First
Bedroom 2
- Level: First
Bedroom 3
- Level: Lower
Bathroom 1
- Description: Full Bath
- Level: First
Bathroom 2
- Description: Full Bath
- Level: First
Den
- Level: Lower
Kitchen
- Level: First
Living room
- Level: First
Living room
- Level: First
Other
- Level: Lower
Other
- Level: Lower
Utility room
- Level: First
Heating
- Heat Pump
Cooling
- Heat Pump
Appliances
- Included: Dishwasher, Microwave, Refrigerator, Range
- Laundry: Main Level, Washer Hookup
Features
- Eat-in Kitchen, Master Downstairs, Walk-In Closet(s)
- Flooring: Carpet, Tile, Vinyl
- Windows: Insulated Windows, Blinds
- Basement: Concrete,Finished,Walk-Out Access,Walk-Up Access
Interior area
- Total structure area: 2,624
- Total interior livable area: 2,624 sqft
- Finished area above ground: 1,664
- Finished area below ground: 960
Property
Parking
- Total spaces: 2
- Parking features: Basement, Driveway, Garage Door Opener, Off Street, Garage Faces Front
- Garage spaces: 2
- Has uncovered spaces: Yes
Features
- Levels: One
- Patio & porch: Deck, Porch
- Fencing: Wood
- Has view: Yes
- View description: Rural
Lot
- Size: 1.45 Acres
Details
- Additional structures: Shed(s)
Construction
Type & style
- Home type: SingleFamily
- Architectural style: Ranch
- Property subtype: Single Family Residence
Materials
- Vinyl Siding
- Foundation: Concrete Perimeter
- Roof: Metal
Condition
- New construction: No
- Year built: 2021
Utilities & green energy
- Sewer: Septic Tank
- Water: Public
- Utilities for property: Electricity Connected, Water Connected
Community & neighborhood
Location
- Region: Lancaster
- Subdivision: Rural
Price history
| Date | Event | Price |
|---|---|---|
| 8/28/2025 | Listing removed | $799,000$304/sqft |
Source: | ||
| 7/13/2025 | Listed for sale | $799,000+6.8%$304/sqft |
Source: | ||
| 5/12/2025 | Listing removed | $748,000$285/sqft |
Source: | ||
| 5/7/2025 | Price change | $748,000-0.1%$285/sqft |
Source: | ||
| 4/21/2025 | Price change | $749,000-5.8%$285/sqft |
Source: | ||
Public tax history
Tax history is unavailable.
Neighborhood: 40444
Nearby schools
GreatSchools rating
- 6/10Camp Dick Robinson Elementary SchoolGrades: PK-5Distance: 2.9 mi
- 5/10Garrard Middle SchoolGrades: 6-8Distance: 3.8 mi
- 6/10Garrard County High SchoolGrades: 9-12Distance: 5.4 mi
Schools provided by the listing agent
- Elementary: Camp Dick
- Middle: Garrard Co
- High: Garrard Co
Source: Imagine MLS. This data may not be complete. We recommend contacting the local school district to confirm school assignments for this home.

Get pre-qualified for a loan
At Zillow Home Loans, we can pre-qualify you in as little as 5 minutes with no impact to your credit score.An equal housing lender. NMLS #10287.
