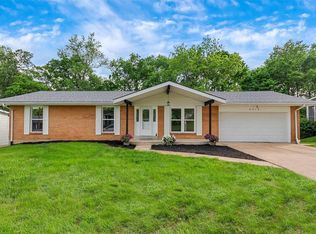Closed
Listing Provided by:
Jay Sweeney 314-750-0779,
Platinum Realty of St. Louis
Bought with: Merry Real Estate
Price Unknown
4300 Kings Acres Dr, High Ridge, MO 63049
3beds
1,400sqft
Single Family Residence
Built in 1967
0.52 Acres Lot
$263,100 Zestimate®
$--/sqft
$2,221 Estimated rent
Home value
$263,100
$232,000 - $297,000
$2,221/mo
Zestimate® history
Loading...
Owner options
Explore your selling options
What's special
This charming 3bed, 2bath ranch offers a very compfortable 1,400 sf of living space on a beautiful level .5 acre lot. Hardwood floors throughout the main living areas provide a warm, inviting feel, complemented by new bedroom carpeting. The kitchen is sure to please with it's many cabinets, pantry, lots of counter space and matching appliances. The living room has a cozy gas fireplace framed by built-in shelves, ideal for displaying books or decor. Step onto the huge deck just off the dining room and enjoy the privacy of your wooded back yard. The walk-out basement features a partially finished half bath in addition to offering the potential for much more living space; bring your ideas! This affordable home combines practical updates with a cozy atmosphere for those seeking comfort and style in a fantastic location just minutes from shopping, wonderful schools, restaurants, hospitals and highways. Schedule your showing quickly as this one won't last!
Zillow last checked: 8 hours ago
Listing updated: April 28, 2025 at 06:19pm
Listing Provided by:
Jay Sweeney 314-750-0779,
Platinum Realty of St. Louis
Bought with:
Laury M Curtis, 2019010806
Merry Real Estate
Source: MARIS,MLS#: 24043338 Originating MLS: St. Louis Association of REALTORS
Originating MLS: St. Louis Association of REALTORS
Facts & features
Interior
Bedrooms & bathrooms
- Bedrooms: 3
- Bathrooms: 3
- Full bathrooms: 2
- 1/2 bathrooms: 1
- Main level bathrooms: 2
- Main level bedrooms: 3
Primary bedroom
- Features: Floor Covering: Carpeting
- Level: Main
- Area: 168
- Dimensions: 14x12
Bedroom
- Features: Floor Covering: Carpeting
- Level: Main
- Area: 132
- Dimensions: 12x11
Bedroom
- Features: Floor Covering: Carpeting
- Level: Main
- Area: 120
- Dimensions: 12x10
Dining room
- Features: Floor Covering: Wood
- Level: Main
- Area: 154
- Dimensions: 14x11
Family room
- Features: Floor Covering: Wood
- Level: Main
- Area: 280
- Dimensions: 20x14
Kitchen
- Features: Floor Covering: Vinyl
- Level: Main
- Area: 126
- Dimensions: 14x9
Heating
- Forced Air, Natural Gas
Cooling
- Ceiling Fan(s), Central Air, Electric
Appliances
- Included: Dishwasher, Disposal, Microwave, Electric Range, Electric Oven, Electric Water Heater
Features
- High Speed Internet, Shower, Separate Dining, Custom Cabinetry, Pantry, Bookcases
- Flooring: Carpet, Hardwood
- Doors: Panel Door(s), Sliding Doors
- Windows: Window Treatments, Insulated Windows
- Basement: Full,Walk-Out Access
- Number of fireplaces: 1
- Fireplace features: Family Room
Interior area
- Total structure area: 1,400
- Total interior livable area: 1,400 sqft
- Finished area above ground: 1,400
- Finished area below ground: 0
Property
Parking
- Total spaces: 2
- Parking features: Attached, Garage, Garage Door Opener, Oversized
- Attached garage spaces: 2
Features
- Levels: One
- Patio & porch: Deck, Covered
Lot
- Size: 0.52 Acres
- Dimensions: estimated 189 x 151 x 189 x 136
- Features: Adjoins Wooded Area, Cul-De-Sac, Level
Details
- Additional structures: Shed(s)
- Parcel number: 023.005.06003012
- Special conditions: Standard
Construction
Type & style
- Home type: SingleFamily
- Architectural style: Traditional,Ranch
- Property subtype: Single Family Residence
Materials
- Frame
Condition
- Year built: 1967
Details
- Warranty included: Yes
Utilities & green energy
- Sewer: Public Sewer
- Water: Public
- Utilities for property: Natural Gas Available
Community & neighborhood
Location
- Region: High Ridge
- Subdivision: Kings Acres
HOA & financial
HOA
- HOA fee: $150 semi-annually
- Services included: Other
Other
Other facts
- Listing terms: Cash,Conventional,FHA,VA Loan
- Ownership: Private
- Road surface type: Concrete
Price history
| Date | Event | Price |
|---|---|---|
| 9/20/2024 | Sold | -- |
Source: | ||
| 8/27/2024 | Pending sale | $249,900$179/sqft |
Source: | ||
| 8/23/2024 | Listed for sale | $249,900$179/sqft |
Source: | ||
| 8/14/2024 | Listing removed | -- |
Source: | ||
| 7/15/2024 | Pending sale | $249,900$179/sqft |
Source: | ||
Public tax history
| Year | Property taxes | Tax assessment |
|---|---|---|
| 2024 | $1,552 +0.5% | $21,500 |
| 2023 | $1,544 -0.1% | $21,500 |
| 2022 | $1,545 -3.8% | $21,500 -4.4% |
Find assessor info on the county website
Neighborhood: 63049
Nearby schools
GreatSchools rating
- 7/10Murphy Elementary SchoolGrades: K-5Distance: 0.2 mi
- 5/10Wood Ridge Middle SchoolGrades: 6-8Distance: 1.3 mi
- 6/10Northwest High SchoolGrades: 9-12Distance: 10.8 mi
Schools provided by the listing agent
- Elementary: Brennan Woods Elem.
- Middle: Wood Ridge Middle School
- High: Northwest High
Source: MARIS. This data may not be complete. We recommend contacting the local school district to confirm school assignments for this home.
Get a cash offer in 3 minutes
Find out how much your home could sell for in as little as 3 minutes with a no-obligation cash offer.
Estimated market value
$263,100
Get a cash offer in 3 minutes
Find out how much your home could sell for in as little as 3 minutes with a no-obligation cash offer.
Estimated market value
$263,100
