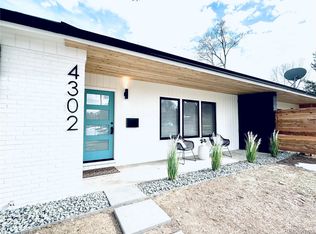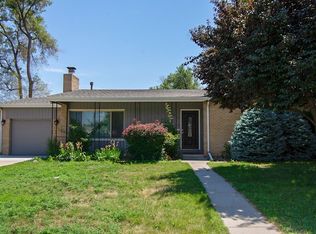Sold for $647,000
$647,000
4300 Ingalls, Wheat Ridge, CO 80033
3beds
1,563sqft
Duplex
Built in 1954
7,500 Square Feet Lot
$673,300 Zestimate®
$414/sqft
$2,848 Estimated rent
Home value
$673,300
$633,000 - $714,000
$2,848/mo
Zestimate® history
Loading...
Owner options
Explore your selling options
What's special
Fantastic rare 3 bed/2bath Wheat Ridge Mid Century Half Duplex Remodel! Total Remodel with a thoughtful approach to details, layout and finishes. Perfect one floor living layout. Great Room Plus additional Family room with a private Primary Suite with En-Suite Bath in the rear of the house. 2 additional bedrooms and remodeled bath. Open concept kitchen and Dining room. True Mudroom with Laundry off of the kitchen. All new paint, flooring, finishes, newer roof, electrical, plumbing, HVAC, Windows. Ample off-street parking and plenty of space in the back yard for a future garage if desired. Superb location within walking distance to local spots like Huck and Bardo, Rossi's Italian and a less than 1.5 miles to Tennyson Street shopping and Dining. Easy Access to all the Highlands, Edgewater spots and Sloans Lake. Don't miss this one. Professional Photos coming tomorrow to replace my iphone images!! Showings start FRIDAY at 8am.
Zillow last checked: 8 hours ago
Listing updated: October 01, 2024 at 11:02am
Listed by:
Aaron Graybill aaronpsu@gmail.com,
Goodhouse Real Estate LLC
Bought with:
Emily Sullivan, 100090171
West and Main Homes Inc
Source: REcolorado,MLS#: 2332027
Facts & features
Interior
Bedrooms & bathrooms
- Bedrooms: 3
- Bathrooms: 2
- Full bathrooms: 1
- 3/4 bathrooms: 1
- Main level bathrooms: 2
- Main level bedrooms: 3
Primary bedroom
- Level: Main
Bedroom
- Level: Main
Bedroom
- Level: Main
Primary bathroom
- Level: Main
Bathroom
- Level: Main
Dining room
- Level: Main
Family room
- Level: Main
Kitchen
- Level: Main
Laundry
- Level: Main
Living room
- Level: Main
Mud room
- Level: Main
Heating
- Forced Air
Cooling
- Central Air
Features
- Has basement: No
- Common walls with other units/homes: 1 Common Wall
Interior area
- Total structure area: 1,563
- Total interior livable area: 1,563 sqft
- Finished area above ground: 1,563
Property
Parking
- Total spaces: 2
- Details: Off Street Spaces: 2
Features
- Levels: One
- Stories: 1
Lot
- Size: 7,500 sqft
Details
- Parcel number: 3924301014
- Special conditions: Standard
Construction
Type & style
- Home type: SingleFamily
- Property subtype: Duplex
- Attached to another structure: Yes
Materials
- Block
Condition
- Year built: 1954
Utilities & green energy
- Sewer: Public Sewer
Community & neighborhood
Location
- Region: Wheat Ridge
- Subdivision: Mountain View
Other
Other facts
- Listing terms: 1031 Exchange,Cash,Conventional,FHA,VA Loan
- Ownership: Corporation/Trust
Price history
| Date | Event | Price |
|---|---|---|
| 5/10/2024 | Sold | $647,000+0.3%$414/sqft |
Source: | ||
| 4/24/2024 | Pending sale | $645,000$413/sqft |
Source: | ||
| 4/18/2024 | Listed for sale | $645,000+32.7%$413/sqft |
Source: | ||
| 5/30/2018 | Sold | $485,900+3.6%$311/sqft |
Source: Public Record Report a problem | ||
| 4/27/2018 | Pending sale | $469,000$300/sqft |
Source: RUSS WEHNER REALTY #7434432 Report a problem | ||
Public tax history
| Year | Property taxes | Tax assessment |
|---|---|---|
| 2024 | -- | $21,520 -53.9% |
| 2023 | $2,975 -3.5% | $46,726 +39.8% |
| 2022 | $3,083 +12.2% | $33,415 -4.9% |
Find assessor info on the county website
Neighborhood: 80033
Nearby schools
GreatSchools rating
- 5/10Stevens Elementary SchoolGrades: PK-5Distance: 0.6 mi
- 5/10Everitt Middle SchoolGrades: 6-8Distance: 2.3 mi
- 7/10Wheat Ridge High SchoolGrades: 9-12Distance: 2.3 mi
Schools provided by the listing agent
- Elementary: Stevens
- Middle: Everitt
- High: Wheat Ridge
- District: Jefferson County R-1
Source: REcolorado. This data may not be complete. We recommend contacting the local school district to confirm school assignments for this home.
Get a cash offer in 3 minutes
Find out how much your home could sell for in as little as 3 minutes with a no-obligation cash offer.
Estimated market value$673,300
Get a cash offer in 3 minutes
Find out how much your home could sell for in as little as 3 minutes with a no-obligation cash offer.
Estimated market value
$673,300

