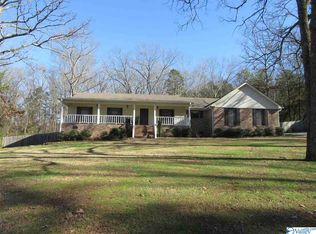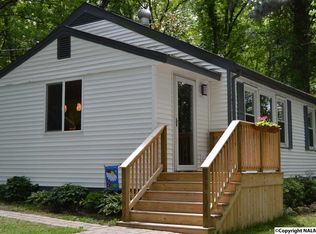Sold for $312,000
$312,000
4300 Indian Hills Rd SE, Decatur, AL 35603
3beds
2,082sqft
Single Family Residence
Built in 1985
2.4 Acres Lot
$307,200 Zestimate®
$150/sqft
$2,050 Estimated rent
Home value
$307,200
$246,000 - $384,000
$2,050/mo
Zestimate® history
Loading...
Owner options
Explore your selling options
What's special
You will feel like you are in the country the way this home sits off the road, yet it's convenient to schools, shopping, and the interstate. The living room boast gorgeous vaulted ceilings with wall accent lighting and stone gas log fireplace. The eat-in kitchen with tons of cabinets and counter space is a cooks dream & perfect for entertaining. Other things that stand out are the extensive crown moulding, neutral paint, the sunroom that walks out to the deck, the front porch with a beautiful view, the detached garage & more all on 2.4 acres. The back of the property is wooded with hardwoods and you'll often see deer.
Zillow last checked: 8 hours ago
Listing updated: November 15, 2024 at 01:05pm
Listed by:
Pam Garland 256-654-9962,
RE/MAX Platinum
Bought with:
Ginna Chittam, 032423
Engel & Volkers Limestone
Source: ValleyMLS,MLS#: 21872190
Facts & features
Interior
Bedrooms & bathrooms
- Bedrooms: 3
- Bathrooms: 2
- Full bathrooms: 1
- 3/4 bathrooms: 1
Primary bedroom
- Features: Ceiling Fan(s), Crown Molding, Carpet, Vaulted Ceiling(s), Walk-In Closet(s)
- Level: First
- Area: 182
- Dimensions: 13 x 14
Bedroom 2
- Features: Ceiling Fan(s), Crown Molding, Carpet
- Level: First
- Area: 143
- Dimensions: 11 x 13
Bedroom 3
- Features: Ceiling Fan(s), Crown Molding, Carpet, Chair Rail, Walk-In Closet(s)
- Level: First
- Area: 143
- Dimensions: 11 x 13
Dining room
- Features: Crown Molding, Chair Rail, Wood Floor
- Level: First
- Area: 143
- Dimensions: 11 x 13
Kitchen
- Features: Crown Molding, Eat-in Kitchen, Pantry, Tile
- Level: First
- Area: 154
- Dimensions: 11 x 14
Living room
- Features: Ceiling Fan(s), Fireplace, Vaulted Ceiling(s), Wood Floor
- Level: First
- Area: 289
- Dimensions: 17 x 17
Laundry room
- Features: Crown Molding, Tile
- Level: First
- Area: 117
- Dimensions: 9 x 13
Heating
- Central 1, Natural Gas
Cooling
- Central 1
Appliances
- Included: Cooktop, Dishwasher, Microwave, Oven
Features
- Basement: Crawl Space
- Number of fireplaces: 1
- Fireplace features: Gas Log, One
Interior area
- Total interior livable area: 2,082 sqft
Property
Parking
- Parking features: Garage-Attached, Garage-Detached, Garage Door Opener, Driveway-Concrete, Driveway-Paved/Asphalt
Features
- Levels: One
- Stories: 1
Lot
- Size: 2.40 Acres
Details
- Parcel number: 1206143001003.000
Construction
Type & style
- Home type: SingleFamily
- Architectural style: Ranch
- Property subtype: Single Family Residence
Condition
- New construction: No
- Year built: 1985
Utilities & green energy
- Sewer: Septic Tank
- Water: Public
Community & neighborhood
Location
- Region: Decatur
- Subdivision: Metes And Bounds
Price history
| Date | Event | Price |
|---|---|---|
| 11/15/2024 | Sold | $312,000+0.6%$150/sqft |
Source: | ||
| 10/8/2024 | Pending sale | $310,000$149/sqft |
Source: | ||
| 10/1/2024 | Listed for sale | $310,000$149/sqft |
Source: | ||
Public tax history
Tax history is unavailable.
Neighborhood: 35603
Nearby schools
GreatSchools rating
- 8/10Walter Jackson Elementary SchoolGrades: K-5Distance: 4.2 mi
- 4/10Decatur Middle SchoolGrades: 6-8Distance: 5.6 mi
- 5/10Decatur High SchoolGrades: 9-12Distance: 5.5 mi
Schools provided by the listing agent
- Elementary: Walter Jackson
- Middle: Decatur Middle School
- High: Decatur High
Source: ValleyMLS. This data may not be complete. We recommend contacting the local school district to confirm school assignments for this home.
Get pre-qualified for a loan
At Zillow Home Loans, we can pre-qualify you in as little as 5 minutes with no impact to your credit score.An equal housing lender. NMLS #10287.
Sell with ease on Zillow
Get a Zillow Showcase℠ listing at no additional cost and you could sell for —faster.
$307,200
2% more+$6,144
With Zillow Showcase(estimated)$313,344

