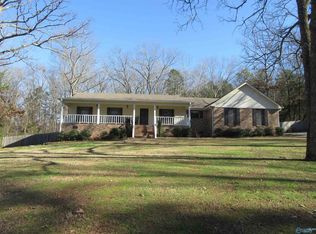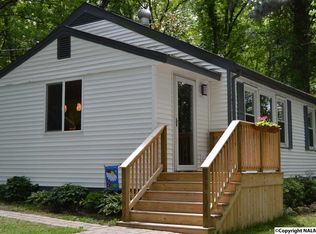This wonderful home sits off the road & has a feel like you're in the country, yet it's convenient to schools, shopping & easy access to the interstate. You'll love the vaulted ceilings in the great room w/wall accent lighting & stone gas log fireplace. The eat-in kitchen w/ton's of cabinets & counter space is a cooks dream & perfect for entertaining. Other things you'll get excited about is the extensive crown molding, fresh neutral paint, the sunroom that walks out to the deck, the front porch w/a beautiful view, the detached garage & more. The back side of the land is wooded w/hardwoods and you'll often see deer New roof March 2020
This property is off market, which means it's not currently listed for sale or rent on Zillow. This may be different from what's available on other websites or public sources.

