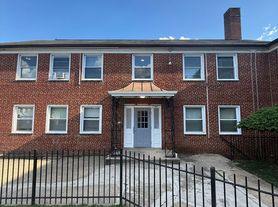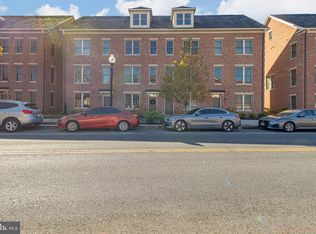Spacious 2BR/2BA Home in Fort Dupont Deck, Fire Pit, Parking!
Welcome to your new retreat in Fort Dupont Park! This charming end-of-cul-de-sac 2-bedroom, 2-bathroom home offers modern upgrades, outdoor living, and off-street parking all on a generous 5,000 sq. ft. lot.
Remodeled upstairs bathroom
Open living area and kitchen with French doors to the deck
Finished basement with full bath great for guests or workspace
Private backyard with fire pit
2 dedicated parking spaces
Quiet, residential neighborhood with easy access to Capitol Hill, parks, and Benning Road Metro is an easy walk
Location: Fort Dupont, SE DC
Initial lease is for 12 months. At the end of the 12 months, month to month with a 30 day vacate notice by landlord or tenant is acceptable. Rent increase will occur for month to month option. The second option after 12 months is a 24 month lease with a negotiable lease amount. Terms for the 24 month lease will be finalized by the end of the 11 month of original lease signed in writing by the landlord and tenant.
House for rent
Accepts Zillow applications
$2,500/mo
4300 Gorman Ter SE, Washington, DC 20019
2beds
1,100sqft
Price may not include required fees and charges.
Single family residence
Available now
No pets
Central air
In unit laundry
Off street parking
Forced air
What's special
Modern upgradesDedicated parking spacesOff-street parkingRemodeled upstairs bathroomOutdoor living
- 45 days |
- -- |
- -- |
Zillow last checked: 11 hours ago
Listing updated: November 21, 2025 at 10:56pm
District law requires that a housing provider state that the housing provider will not refuse to rent a rental unit to a person because the person will provide the rental payment, in whole or in part, through a voucher for rental housing assistance provided by the District or federal government.
Travel times
Facts & features
Interior
Bedrooms & bathrooms
- Bedrooms: 2
- Bathrooms: 2
- Full bathrooms: 2
Heating
- Forced Air
Cooling
- Central Air
Appliances
- Included: Dishwasher, Dryer, Freezer, Microwave, Oven, Refrigerator, Washer
- Laundry: In Unit
Features
- Flooring: Hardwood
Interior area
- Total interior livable area: 1,100 sqft
Property
Parking
- Parking features: Off Street
- Details: Contact manager
Features
- Exterior features: Fire pit in backyard, Heating system: Forced Air, Walking distance to Ft. Dupont Park, end of a cul-de-sac street with available parking
Details
- Parcel number: 53920083
Construction
Type & style
- Home type: SingleFamily
- Property subtype: Single Family Residence
Community & HOA
Location
- Region: Washington
Financial & listing details
- Lease term: 1 Year
Price history
| Date | Event | Price |
|---|---|---|
| 10/21/2025 | Listed for rent | $2,500+8.7%$2/sqft |
Source: Zillow Rentals | ||
| 9/9/2025 | Listing removed | $2,300$2/sqft |
Source: Zillow Rentals | ||
| 8/5/2025 | Listed for rent | $2,300+4.5%$2/sqft |
Source: Zillow Rentals | ||
| 9/13/2024 | Listing removed | $2,200$2/sqft |
Source: Zillow Rentals | ||
| 7/27/2024 | Price change | $2,200-12%$2/sqft |
Source: Zillow Rentals | ||

