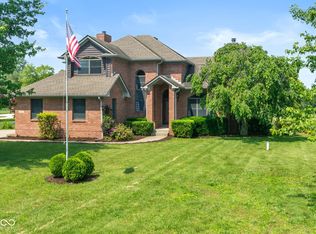Sold
$415,000
4300 Gibbs Rd, Danville, IN 46122
3beds
2,098sqft
Residential, Single Family Residence
Built in 1976
2.39 Acres Lot
$417,800 Zestimate®
$198/sqft
$2,330 Estimated rent
Home value
$417,800
$376,000 - $464,000
$2,330/mo
Zestimate® history
Loading...
Owner options
Explore your selling options
What's special
There are lots of opportunities to create your dream home! This brick ranch is nestled in the countryside on 2.4 Acres with Mature Trees, an Outbuilding, a Storage Shed, & NO HOA. This 3 BDRM / 3-bath home offers spacious rooms and a huge Sunroom/Enclosed Porch that overlooks a large private backyard. The dining room off the kitchen could be an extra living space/office. The living room is large enough for two separate living areas with a brick fireplace. The sunroom has double access to the living room and is vented for heating and cooling. All appliances, including the washer/dryer & blinds, stay in all rooms. The laundry room consists of a full bathroom and cabinets. The primary bathroom also has a new walk-in bathtub. There is a 42x30 outbuilding with electricity and a ten-foot garage door. The house has a backup generator (Gentron 10,000 wat) in the outbuilding with a converter switch in the garage that is manually connected when needed. There is also a 10x20 storage shed. The home has an alarm system that will stay along with a programmable Nest thermostat. A new sump pit, interior crawlspace drainage, vapor barrier, and buried downspout extensions were added with warrantied work.
Zillow last checked: 8 hours ago
Listing updated: February 07, 2025 at 05:36am
Listing Provided by:
Michael Price 317-292-6553,
RE/MAX Centerstone,
Jonathan Bennett
Bought with:
Jennifer Turner
Carpenter, REALTORS®
Source: MIBOR as distributed by MLS GRID,MLS#: 21999514
Facts & features
Interior
Bedrooms & bathrooms
- Bedrooms: 3
- Bathrooms: 3
- Full bathrooms: 3
- Main level bathrooms: 3
- Main level bedrooms: 3
Primary bedroom
- Features: Carpet
- Level: Main
- Area: 168 Square Feet
- Dimensions: 14x12
Bedroom 2
- Features: Carpet
- Level: Main
- Area: 156 Square Feet
- Dimensions: 13x12
Bedroom 3
- Features: Carpet
- Level: Main
- Area: 144 Square Feet
- Dimensions: 12x12
Dining room
- Features: Vinyl Plank
- Level: Main
- Area: 180 Square Feet
- Dimensions: 15x12
Great room
- Features: Carpet
- Level: Main
- Area: 480 Square Feet
- Dimensions: 32x15
Kitchen
- Features: Vinyl
- Level: Main
- Area: 132 Square Feet
- Dimensions: 12x11
Laundry
- Features: Vinyl
- Level: Main
- Area: 84 Square Feet
- Dimensions: 12x7
Sun room
- Features: Carpet
- Level: Main
- Area: 558 Square Feet
- Dimensions: 31x18
Heating
- Electric, Forced Air
Cooling
- Has cooling: Yes
Appliances
- Included: Dishwasher, Dryer, Electric Water Heater, Disposal, Microwave, Electric Oven, Refrigerator, Washer, Water Heater
- Laundry: Laundry Room, Main Level
Features
- Attic Access, Pantry, Walk-In Closet(s)
- Windows: Screens, Windows Vinyl
- Has basement: No
- Attic: Access Only
- Number of fireplaces: 1
- Fireplace features: Gas Log, Great Room
Interior area
- Total structure area: 2,098
- Total interior livable area: 2,098 sqft
Property
Parking
- Total spaces: 2
- Parking features: Attached
- Attached garage spaces: 2
Features
- Levels: One
- Stories: 1
Lot
- Size: 2.39 Acres
- Features: Not In Subdivision, Rural - Not Subdivision, Mature Trees
Details
- Additional structures: Barn Mini, Outbuilding
- Parcel number: 321020180003000031
- Other equipment: Generator
- Horse amenities: None
Construction
Type & style
- Home type: SingleFamily
- Architectural style: Ranch
- Property subtype: Residential, Single Family Residence
Materials
- Brick
- Foundation: Block
Condition
- New construction: No
- Year built: 1976
Utilities & green energy
- Electric: 200+ Amp Service
- Sewer: Septic Tank
- Water: Private Well, Well
Community & neighborhood
Location
- Region: Danville
- Subdivision: No Subdivision
Price history
| Date | Event | Price |
|---|---|---|
| 2/6/2025 | Sold | $415,000-1%$198/sqft |
Source: | ||
| 1/10/2025 | Pending sale | $419,000$200/sqft |
Source: | ||
| 12/13/2024 | Price change | $419,000-2.3%$200/sqft |
Source: | ||
| 12/11/2024 | Listed for sale | $429,000$204/sqft |
Source: | ||
| 11/21/2024 | Pending sale | $429,000$204/sqft |
Source: | ||
Public tax history
| Year | Property taxes | Tax assessment |
|---|---|---|
| 2024 | $4,118 +4.2% | $341,100 +8.9% |
| 2023 | $3,953 +17.8% | $313,300 +4.9% |
| 2022 | $3,355 +2.9% | $298,800 +22.3% |
Find assessor info on the county website
Neighborhood: 46122
Nearby schools
GreatSchools rating
- 6/10Hickory Elementary SchoolGrades: K-4Distance: 3.2 mi
- 10/10Avon Middle School SouthGrades: 7-8Distance: 3.7 mi
- 10/10Avon High SchoolGrades: 9-12Distance: 3.5 mi
Schools provided by the listing agent
- High: Avon High School
Source: MIBOR as distributed by MLS GRID. This data may not be complete. We recommend contacting the local school district to confirm school assignments for this home.
Get a cash offer in 3 minutes
Find out how much your home could sell for in as little as 3 minutes with a no-obligation cash offer.
Estimated market value
$417,800
Get a cash offer in 3 minutes
Find out how much your home could sell for in as little as 3 minutes with a no-obligation cash offer.
Estimated market value
$417,800
