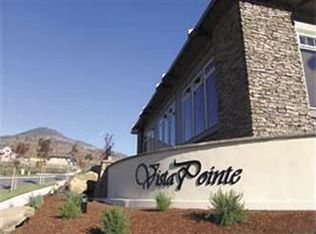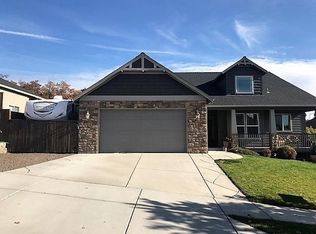Expanded Valley Veiws - Come experience all the Rogue Valley has to offer in style and comfort. Perfect for family or couples get away. This home has everything and then some for your convenience. Four bedrooms three baths, full kitchen with built in bar off dining area. Far reaching views from nearly every window. Small room off the entry for more intimate conversation or just enjoying the fireplace. From there you enter the dining area with amazing views while you dine and the bar (sorry we don't supply the liquor) only the glasses. Take advantage of a winter monthly rate for an extended vacation or business stay. Monthly rate $3500 per month plus deposit. Available for monthly stay beginning December 1st. Complete Property Management. (RLNE3675071)
This property is off market, which means it's not currently listed for sale or rent on Zillow. This may be different from what's available on other websites or public sources.


