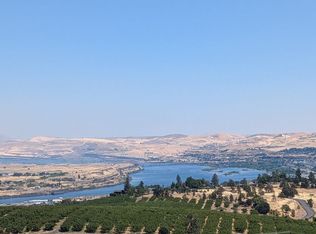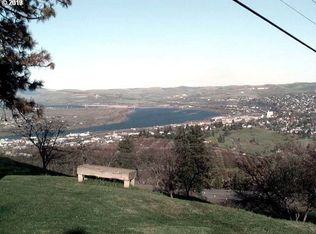Private, secluded setting on just under 2 acres with panoramic views of the Columbia, the city and E into Sherman County. This 2 bed 1 1/2 bath home has hardwood floors, central heat and air, recently painted inside and out, newer roof, continuous gutters, nestled in a small forest of mature oaks and is just waiting for you to make it your home. It's been in the same family since the 1950's and waiting for its new owners.
This property is off market, which means it's not currently listed for sale or rent on Zillow. This may be different from what's available on other websites or public sources.


