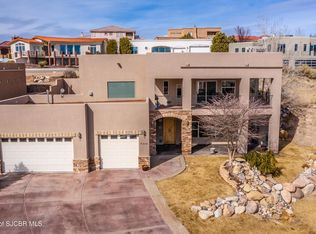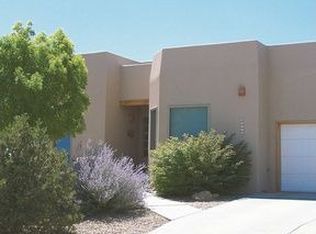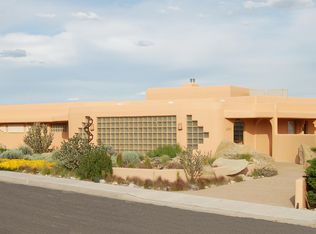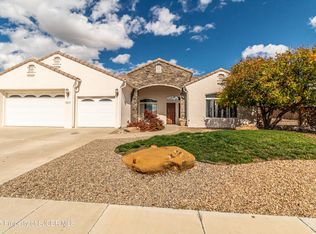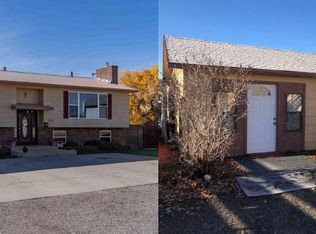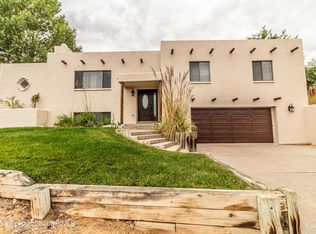Experience elevated living in this expansive 5-bedroom, 3-bath home designed for both comfort and style. With two generous living areas including one centered around a charming kiva-style fireplace there's space to relax or entertain with ease. A two-car garage offers practical storage and secure parking, while the two-story covered patio provides panoramic views of the stunning desert surroundings. Sunlight pours through oversized windows throughout the home, showcasing the natural beauty outside. The kitchen includes a spacious stainless steel French door refrigerator and large windows above the sink that frame the scenic landscape. The walk-out basement adds even more functionality and fun, featuring a built-in bar ideal for gatherings or casual evenings at home. Retreat to the luxurious primary suite, complete with a jetted soaking tub, dual sinks, and a walk-in closet. Blending modern comforts with serene vistas, this home is a true sanctuary.
For sale
Price cut: $30K (11/19)
$619,900
4300 Cardon Dr, Farmington, NM 87401
5beds
3,481sqft
Est.:
Single Family Residence
Built in 2004
0.32 Acres Lot
$609,300 Zestimate®
$178/sqft
$-- HOA
What's special
Charming kiva-style fireplaceLuxurious primary suiteWalk-in closetBuilt-in barJetted soaking tubDual sinksWalk-out basement
- 166 days |
- 403 |
- 13 |
Zillow last checked: 8 hours ago
Listing updated: November 21, 2025 at 03:43am
Listed by:
Bryan D Crawford 505-947-8739,
Real Broker, LLC 505-501-8887,
NM Dream House 505-501-8887,
Real Broker, LLC
Source: SJCMLS,MLS#: 25-833
Tour with a local agent
Facts & features
Interior
Bedrooms & bathrooms
- Bedrooms: 5
- Bathrooms: 3
- Full bathrooms: 3
Rooms
- Room types: Office, Entry/Foyer, Game Room, Library
Primary bedroom
- Level: U
- Area: 222.94
- Dimensions: 15.8 x 14.11
Bedroom 2
- Level: L
- Area: 274.05
- Dimensions: 20.3 x 13.5
Bedroom 3
- Level: L
- Area: 205.86
- Dimensions: 14.1 x 14.6
Bedroom 4
- Level: L
- Area: 257.4
- Dimensions: 16.5 x 15.6
Dining room
- Level: U
- Area: 171.6
- Dimensions: 12 x 14.3
Kitchen
- Level: U
- Area: 200.16
- Dimensions: 14.4 x 13.9
Kitchen
- Level: L
- Area: 136.68
- Dimensions: 13.4 x 10.2
Living room
- Level: U
- Area: 319.2
- Dimensions: 19 x 16.8
Living room
- Description: Dining Combo
- Level: L
- Area: 608
- Dimensions: 19 x 32
Other
- Description: Office
- Level: U
- Area: 128.37
- Dimensions: 12.11 x 10.6
Other
- Description: Laundry Room
- Level: U
- Area: 46.22
- Dimensions: 6.5 x 7.11
Heating
- Forced Air, Natural Gas
Cooling
- Has cooling: Yes
Appliances
- Included: Dishwasher, 50 Gal or Less Water Heater, Gas Water Heater
- Laundry: Mud Room Combo, Laundry Room
Features
- Custom Kitchen Cabinets, Living Room, Dining Room, Breakfast Bar, Family Room, Master Bedroom
- Basement: Full
- Number of fireplaces: 1
- Fireplace features: One, Living Room
Interior area
- Total structure area: 3,480
- Total interior livable area: 3,480 sqft
- Finished area above ground: 1,740
- Finished area below ground: 1,740
Property
Parking
- Total spaces: 2
- Parking features: Attached, Oversized, Garage Door Opener
- Attached garage spaces: 2
Features
- Patio & porch: Covered Deck, Patio, Porch
- Exterior features: Water Feature
- Has view: Yes
- View description: Mountain(s), Valley
Lot
- Size: 0.32 Acres
- Features: 1/2 Acre or Less, Gravel Landscaping, Landscaping Back
Details
- Parcel number: 2075174514224
- Zoning description: Residential
Construction
Type & style
- Home type: SingleFamily
- Property subtype: Single Family Residence
Materials
- Stucco
- Roof: Flat
Condition
- 21 to 30 Years
- New construction: No
- Year built: 2004
Details
- Builder name: B&L
Utilities & green energy
- Electric: 220 Volts
- Sewer: Public Sewer
- Water: Public
- Utilities for property: All City, Natural Gas Connected
Community & HOA
Community
- Security: Smoke Detector(s)
- Subdivision: Cardon Robles
Location
- Region: Farmington
Financial & listing details
- Price per square foot: $178/sqft
- Tax assessed value: $441,002
- Annual tax amount: $5,704
- Date on market: 6/27/2025
- Listing terms: Conventional,FHA,VA Loan
Estimated market value
$609,300
$579,000 - $640,000
$3,113/mo
Price history
Price history
| Date | Event | Price |
|---|---|---|
| 11/19/2025 | Price change | $619,900-4.6%$178/sqft |
Source: | ||
| 6/27/2025 | Listed for sale | $649,900-4.4%$187/sqft |
Source: | ||
| 6/23/2025 | Listing removed | $679,900$195/sqft |
Source: | ||
| 4/29/2025 | Listed for sale | $679,900$195/sqft |
Source: | ||
| 3/20/2025 | Pending sale | $679,900$195/sqft |
Source: | ||
Public tax history
Public tax history
| Year | Property taxes | Tax assessment |
|---|---|---|
| 2024 | $3,495 +1.6% | $147,001 +3% |
| 2023 | $3,439 +3.2% | $142,719 +3% |
| 2022 | $3,331 +3.8% | $138,563 +3% |
Find assessor info on the county website
BuyAbility℠ payment
Est. payment
$3,612/mo
Principal & interest
$3039
Property taxes
$356
Home insurance
$217
Climate risks
Neighborhood: 87401
Nearby schools
GreatSchools rating
- 5/10Ladera Del Norte Elementary SchoolGrades: K-5Distance: 0.5 mi
- 6/10Hermosa Middle SchoolGrades: 6-8Distance: 1.4 mi
- 6/10Farmington High SchoolGrades: 9-12Distance: 1.3 mi
Schools provided by the listing agent
- Elementary: Ladera Elementary
- Middle: Heights Middle School
- High: Farmington High School
Source: SJCMLS. This data may not be complete. We recommend contacting the local school district to confirm school assignments for this home.
- Loading
- Loading
