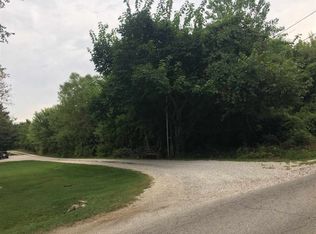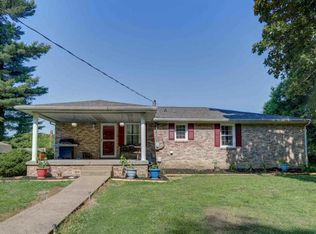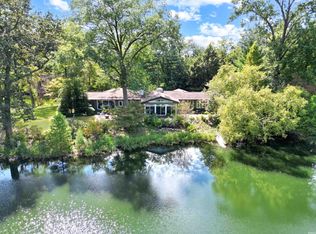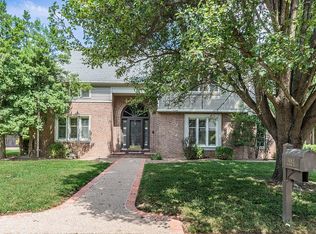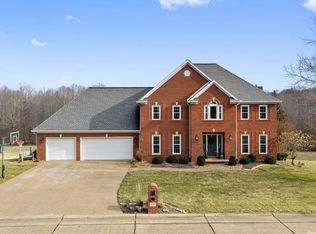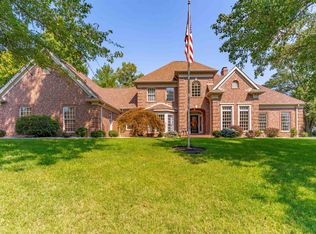Experience the perfect blend of peaceful country living and everyday city convenience with this extraordinary estate nestled on nearly 16 acres of picturesque land—ideal for horses, recreation, or simply room to breathe. Offering 5,656 square feet of thoughtfully designed living space, this stunning property features 4 bedrooms, 4 full baths, and a bonus room, with exceptional indoor and outdoor amenities throughout. At the heart of the home is a dramatic 30’ x 28’ great room showcasing a soaring 20-foot ceiling, rich wood beam accents, hardwood flooring, crown molding, and a striking floor-to-ceiling brick fireplace. A cozy bay window seating area and an impressive library loft with built-in shelving overlook the space, creating a warm yet grand atmosphere. Designed for entertaining, the home offers multiple gathering spaces including a rec room with wet bar and walls of windows and doors that open to the backyard oasis. The gourmet kitchen is a dream for any cook, featuring hardwood floors, a gas range, center island with bar seating, a full pantry wall, and a sunny breakfast room with scenic views. The main level also includes an office/den with a private entrance, a bedroom, and a full bath—perfect for guests or multi-generational living. Upstairs, the primary suite is a true retreat, featuring a private balcony with views of the pool and grounds. Outdoor living is equally impressive with an in-ground pool with automatic cover, multi-tiered deck, pool house with full bath, and a 50’ x 70’ pole barn complete with its own full bath—making this a truly rare and versatile horse property. This one-of-a-kind estate offers space, privacy, and unmatched character—an exceptional opportunity for those seeking luxury living with room to roam.
Active
$754,900
4300 Bergdolt Rd, Evansville, IN 47711
3beds
5,656sqft
Est.:
Single Family Residence
Built in 1911
15.66 Acres Lot
$738,300 Zestimate®
$--/sqft
$-- HOA
What's special
Striking floor-to-ceiling brick fireplaceIdeal for horsesBonus roomCrown moldingRich wood beam accentsMultiple gathering spacesFull pantry wall
- 14 days |
- 2,893 |
- 142 |
Zillow last checked: 8 hours ago
Listing updated: January 08, 2026 at 06:27am
Listed by:
Melanie Quates Office:812-473-4663,
ERA FIRST ADVANTAGE REALTY, INC
Source: IRMLS,MLS#: 202600542
Tour with a local agent
Facts & features
Interior
Bedrooms & bathrooms
- Bedrooms: 3
- Bathrooms: 4
- Full bathrooms: 4
Bedroom 1
- Level: Upper
Bedroom 2
- Level: Upper
Dining room
- Level: Main
- Area: 176
- Dimensions: 16 x 11
Family room
- Level: Main
- Area: 320
- Dimensions: 20 x 16
Kitchen
- Level: Main
- Area: 330
- Dimensions: 22 x 15
Living room
- Level: Main
- Area: 783
- Dimensions: 29 x 27
Office
- Level: Main
- Area: 378
- Dimensions: 21 x 18
Heating
- Natural Gas, Forced Air
Cooling
- Central Air
Features
- Basement: Cellar,Block
- Number of fireplaces: 2
- Fireplace features: Family Room, Living Room, 1st Bdrm, Gas Log
Interior area
- Total structure area: 5,934
- Total interior livable area: 5,656 sqft
- Finished area above ground: 5,656
- Finished area below ground: 0
Video & virtual tour
Property
Parking
- Total spaces: 2
- Parking features: Attached
- Attached garage spaces: 2
Features
- Levels: Two
- Stories: 2
- Pool features: In Ground
Lot
- Size: 15.66 Acres
- Features: Corner Lot, Few Trees, Rolling Slope
Details
- Additional structures: Pole/Post Building
- Parcel number: 820602002602.001019
Construction
Type & style
- Home type: SingleFamily
- Property subtype: Single Family Residence
Materials
- Vinyl Siding, Wood Siding
Condition
- New construction: No
- Year built: 1911
Utilities & green energy
- Sewer: Septic Tank
- Water: City
Community & HOA
Community
- Subdivision: None
Location
- Region: Evansville
Financial & listing details
- Tax assessed value: $819,400
- Annual tax amount: $9,742
- Date on market: 1/6/2026
Estimated market value
$738,300
$701,000 - $775,000
$2,906/mo
Price history
Price history
| Date | Event | Price |
|---|---|---|
| 1/6/2026 | Listed for sale | $754,900+79.7% |
Source: | ||
| 1/2/2013 | Sold | $420,000-6.5% |
Source: | ||
| 8/20/2011 | Price change | $449,000-4.3%$79/sqft |
Source: ERA First Advantage Realty, Inc. #185097 Report a problem | ||
| 2/1/2011 | Price change | $469,000+4.5%$83/sqft |
Source: RE/MAX MidWest Real Estate #174021 Report a problem | ||
| 10/14/2010 | Price change | $449,000-5.3%$79/sqft |
Source: RE/MAX MidWest Real Estate #174021 Report a problem | ||
Public tax history
Public tax history
| Year | Property taxes | Tax assessment |
|---|---|---|
| 2024 | $9,121 +19.5% | $819,400 +3.2% |
| 2023 | $7,630 +11.7% | $794,100 +22.1% |
| 2022 | $6,830 +25.4% | $650,400 +13.7% |
Find assessor info on the county website
BuyAbility℠ payment
Est. payment
$4,343/mo
Principal & interest
$3620
Property taxes
$459
Home insurance
$264
Climate risks
Neighborhood: Oakhill
Nearby schools
GreatSchools rating
- 6/10Vogel Elementary SchoolGrades: K-6Distance: 2.7 mi
- 8/10North Junior High SchoolGrades: 7-8Distance: 7.2 mi
- 8/10New Tech InstituteGrades: 9-12Distance: 1.9 mi
Schools provided by the listing agent
- Elementary: Vogel
- Middle: North
- High: North
- District: Evansville-Vanderburgh School Corp.
Source: IRMLS. This data may not be complete. We recommend contacting the local school district to confirm school assignments for this home.
