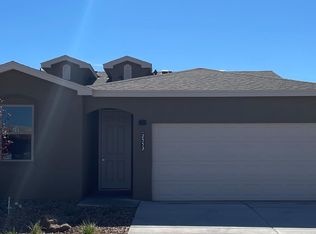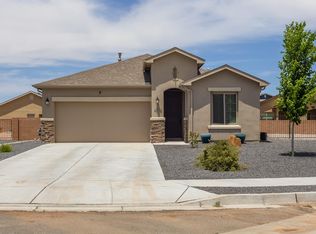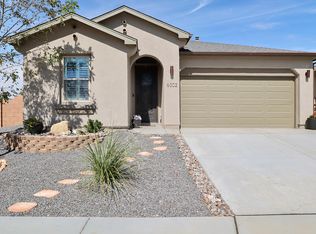Sold
Price Unknown
4300 Bald Eagle Loop NE, Rio Rancho, NM 87144
4beds
2,407sqft
Single Family Residence
Built in 2021
5,227.2 Square Feet Lot
$420,500 Zestimate®
$--/sqft
$2,613 Estimated rent
Home value
$420,500
$399,000 - $442,000
$2,613/mo
Zestimate® history
Loading...
Owner options
Explore your selling options
What's special
Unbelievable price on this new Twilight model with lots of custom, upgraded finishes making this a unique opportunity to own a very special home. Three car garage on this desirable craftsman style home on oversize lot. LR has Fireplace featuring custom tile to ceiling. Oversize sliders open to large covered patio. Kitchen has 42'' upper cabs (typical is 30'') for an elegant look and feel with custom tile backsplash. All bathrooms feature tile backsplashes. Tile in entry, living, dining, kitchen, all baths, and laundry rooms. The exterior patio is tiled. Energy efficient appliances include side by side frig, Dishwasher, Range, microwave, all in SS and washer and dryer (white). Don't miss out.
Zillow last checked: 8 hours ago
Listing updated: September 12, 2023 at 11:55am
Listed by:
Joseph E Maez 505-515-1719,
The Maez Group
Bought with:
James Shive, 46378
Keller Williams Realty
Source: SWMLS,MLS#: 1027571
Facts & features
Interior
Bedrooms & bathrooms
- Bedrooms: 4
- Bathrooms: 3
- Full bathrooms: 2
- 1/2 bathrooms: 1
Primary bedroom
- Level: Upper
- Area: 224
- Dimensions: 16 x 14
Kitchen
- Level: Main
- Area: 396
- Dimensions: 22 x 18
Living room
- Level: Main
- Area: 285
- Dimensions: 19 x 15
Heating
- Combination, Central, Forced Air
Cooling
- Central Air, Refrigerated
Appliances
- Included: Dryer, Dishwasher, Free-Standing Gas Range, Disposal, Microwave, Refrigerator, Washer
- Laundry: Electric Dryer Hookup
Features
- Bathtub, Dual Sinks, Entrance Foyer, Garden Tub/Roman Tub, Kitchen Island, Living/Dining Room, Pantry, Soaking Tub, Separate Shower, Walk-In Closet(s)
- Flooring: Carpet
- Windows: Double Pane Windows, Insulated Windows, Low-Emissivity Windows
- Has basement: No
- Number of fireplaces: 1
- Fireplace features: Free Standing, Gas Log
Interior area
- Total structure area: 2,407
- Total interior livable area: 2,407 sqft
Property
Parking
- Total spaces: 2
- Parking features: Attached, Finished Garage, Garage
- Attached garage spaces: 2
Features
- Levels: Two
- Stories: 2
- Exterior features: Private Yard
- Fencing: Wall
Lot
- Size: 5,227 sqft
- Features: Landscaped, Planned Unit Development, Xeriscape
Details
- Parcel number: 1014077244038
- Zoning description: R-1
Construction
Type & style
- Home type: SingleFamily
- Property subtype: Single Family Residence
Materials
- Frame, Stucco
- Roof: Composition,Pitched
Condition
- Resale
- New construction: No
- Year built: 2021
Details
- Builder name: Twilight Homes Of New Mexico
Utilities & green energy
- Electric: None
- Sewer: Public Sewer
- Water: Public
- Utilities for property: Cable Available, Electricity Connected, Sewer Connected, Water Connected
Green energy
- Energy efficient items: Windows
- Water conservation: Water-Smart Landscaping
Community & neighborhood
Security
- Security features: Smoke Detector(s)
Location
- Region: Rio Rancho
- Subdivision: Mountain Hawk
HOA & financial
HOA
- Has HOA: Yes
- HOA fee: $360 monthly
- Services included: Common Areas
Other
Other facts
- Listing terms: Cash,Conventional,FHA,VA Loan
- Road surface type: Paved
Price history
| Date | Event | Price |
|---|---|---|
| 3/8/2023 | Sold | -- |
Source: | ||
| 2/14/2023 | Pending sale | $399,990$166/sqft |
Source: | ||
| 2/4/2023 | Price change | $399,990-15.8%$166/sqft |
Source: | ||
| 1/3/2023 | Listed for sale | $475,000$197/sqft |
Source: | ||
Public tax history
| Year | Property taxes | Tax assessment |
|---|---|---|
| 2025 | $4,553 -1.5% | $130,475 +1.7% |
| 2024 | $4,625 +1.8% | $128,321 +2.2% |
| 2023 | $4,542 +759.8% | $125,586 +891.4% |
Find assessor info on the county website
Neighborhood: 87144
Nearby schools
GreatSchools rating
- 7/10Vista Grande Elementary SchoolGrades: K-5Distance: 2.2 mi
- 8/10Mountain View Middle SchoolGrades: 6-8Distance: 4.2 mi
- 7/10V Sue Cleveland High SchoolGrades: 9-12Distance: 3.7 mi
Get a cash offer in 3 minutes
Find out how much your home could sell for in as little as 3 minutes with a no-obligation cash offer.
Estimated market value$420,500
Get a cash offer in 3 minutes
Find out how much your home could sell for in as little as 3 minutes with a no-obligation cash offer.
Estimated market value
$420,500


