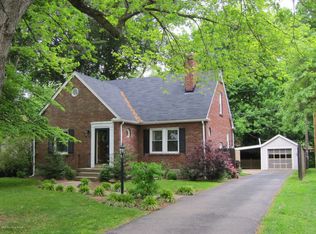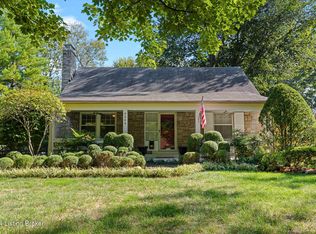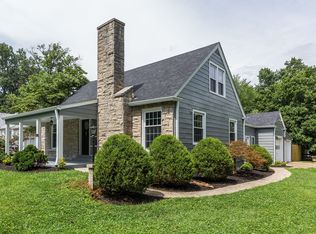Sold for $358,000 on 01/17/23
$358,000
4300 Alton Rd, Saint Matthews, KY 40207
4beds
2,027sqft
Single Family Residence
Built in 1947
0.25 Acres Lot
$416,200 Zestimate®
$177/sqft
$2,566 Estimated rent
Home value
$416,200
$395,000 - $441,000
$2,566/mo
Zestimate® history
Loading...
Owner options
Explore your selling options
What's special
BACK ON MARKET! Desirable St Matthews location! Great home with so many features that make it perfect for entertaining. Formal living and dining rooms plus a huge family room surround the kitchen equipped with stainless steel appliances including a gas stove, custom cabinetry and granite counter tops. Connected mud room leads to the fully fenced backyard with an outdoor patio, lighted pergola and fire pit. The first floor also includes 2 bedrooms, a full bath. hardwood flooring, 2 fireplaces, crown moldings and built-ins. Upstairs you'll find a spacious primary bedroom, an additional bedroom, built-ins for storage, a full bath and laundry with washer and dryer to remain. Unfinished basement, 2 car garage and so much more! Improvements include new HVAC, converted breezeway to mudroom with minisplit, fenced yard, washer and dryer, painted exterior and new shutters, recessed lighting in living room, breakfast nook and ship lap added in family room, new garage door, family room fireplace converted to gas and exterior issues repaired, exterior issues repaired in living room fireplace but, it still remains unusable, minisplit added in primary bedroom, new dishwasher, paved driveway, new pergola and fire pit, brick pathway, waterproofed basement with transferable warranty and upstairs carpet professionally cleaned. IMMEDIATE POSSESSION Schedule your appointment today!
Zillow last checked: 8 hours ago
Listing updated: January 27, 2025 at 04:46am
Listed by:
M. Lynn Shipley 502-245-3757,
Integrity Group REALTORS,
Michael Sutton 502-472-2803
Bought with:
Darla Baldridge, 217889
The Breland Group
Source: GLARMLS,MLS#: 1611426
Facts & features
Interior
Bedrooms & bathrooms
- Bedrooms: 4
- Bathrooms: 2
- Full bathrooms: 2
Primary bedroom
- Level: Second
Bedroom
- Level: Second
Bedroom
- Level: First
Bedroom
- Level: First
Full bathroom
- Level: Second
Full bathroom
- Level: First
Dining room
- Level: First
Family room
- Level: First
Kitchen
- Level: First
Laundry
- Level: Second
Living room
- Level: First
Mud room
- Level: First
Heating
- Forced Air, Natural Gas
Cooling
- Ductless, Central Air
Features
- Basement: Unfinished
- Number of fireplaces: 2
Interior area
- Total structure area: 2,027
- Total interior livable area: 2,027 sqft
- Finished area above ground: 2,027
- Finished area below ground: 0
Property
Parking
- Total spaces: 2
- Parking features: Attached, Entry Side
- Attached garage spaces: 2
Features
- Stories: 2
- Patio & porch: Patio, Porch
- Fencing: Privacy,Full,Wood
Lot
- Size: 0.25 Acres
Details
- Parcel number: 052800140000
Construction
Type & style
- Home type: SingleFamily
- Architectural style: Cape Cod
- Property subtype: Single Family Residence
Materials
- Brick Veneer
- Foundation: Crawl Space, Concrete Perimeter
- Roof: Shingle
Condition
- Year built: 1947
Utilities & green energy
- Sewer: Public Sewer
- Water: Public
- Utilities for property: Electricity Connected, Natural Gas Connected
Community & neighborhood
Location
- Region: Saint Matthews
- Subdivision: Parkside
HOA & financial
HOA
- Has HOA: No
Price history
| Date | Event | Price |
|---|---|---|
| 1/17/2023 | Sold | $358,000-5.8%$177/sqft |
Source: | ||
| 12/5/2022 | Pending sale | $380,000$187/sqft |
Source: | ||
| 9/2/2022 | Listed for sale | $380,000$187/sqft |
Source: | ||
| 8/27/2022 | Pending sale | $380,000$187/sqft |
Source: | ||
| 8/22/2022 | Price change | $380,000-2.3%$187/sqft |
Source: | ||
Public tax history
| Year | Property taxes | Tax assessment |
|---|---|---|
| 2021 | $4,001 +10.6% | $321,730 +3% |
| 2020 | $3,616 | $312,500 |
| 2019 | $3,616 +7.9% | $312,500 +4.5% |
Find assessor info on the county website
Neighborhood: Saint Matthews
Nearby schools
GreatSchools rating
- 5/10St Matthews Elementary SchoolGrades: K-5Distance: 0.3 mi
- 5/10Westport Middle SchoolGrades: 6-8Distance: 2.9 mi
- 1/10Waggener High SchoolGrades: 9-12Distance: 0.1 mi

Get pre-qualified for a loan
At Zillow Home Loans, we can pre-qualify you in as little as 5 minutes with no impact to your credit score.An equal housing lender. NMLS #10287.
Sell for more on Zillow
Get a free Zillow Showcase℠ listing and you could sell for .
$416,200
2% more+ $8,324
With Zillow Showcase(estimated)
$424,524

