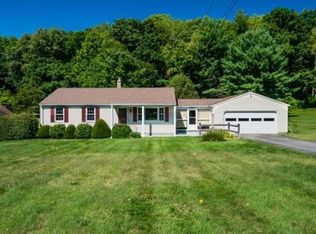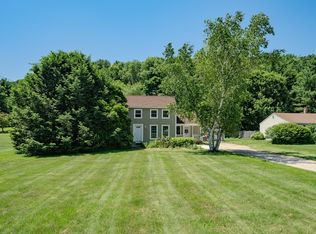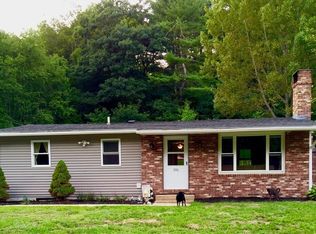Sold for $489,900
$489,900
430 Wheelwright Rd, Barre, MA 01005
5beds
2,350sqft
Single Family Residence
Built in 1989
0.72 Acres Lot
$501,600 Zestimate®
$208/sqft
$3,367 Estimated rent
Home value
$501,600
$456,000 - $547,000
$3,367/mo
Zestimate® history
Loading...
Owner options
Explore your selling options
What's special
This versatile home features a 3-bedroom main house and a separate 2-bedroom, practically brand new, in-law ranch. This flexible living arrangement will suit various needs. The main side features a large kitchen with island and stainless steel appliances, 3-season porch with multiple slliders to the dining room and a bedroom, a mini-split for comfort, a large living room plus a vaulted family room. First floor laundry and adorable front porch. The primary bedroom boasts a walk in closet and its own bath. The in-law suite is stunning, it includes an entrance through sliders to the porch and deck. It has a brand new kitchen with granite counters, upgraded cabinets, a pantry closet, and stainless steel appliances. The suite offers 2 bedrooms, ample closet space, and a full bathroom with luxurious walk in shower. Additional features include, a 2-car tandem garage, 8-car paved driveway, a large level yard, a porch, a deck with sliders, and a partially fenced yard with a crushed stone patio
Zillow last checked: 8 hours ago
Listing updated: May 28, 2025 at 10:36am
Listed by:
Karole O'Leary 774-276-0693,
Lamacchia Realty, Inc. 508-425-7372
Bought with:
Karole O'Leary
Lamacchia Realty, Inc.
Source: MLS PIN,MLS#: 73314789
Facts & features
Interior
Bedrooms & bathrooms
- Bedrooms: 5
- Bathrooms: 3
- Full bathrooms: 2
- 1/2 bathrooms: 1
Primary bedroom
- Features: Bathroom - Half, Walk-In Closet(s), Flooring - Vinyl
- Level: First
- Area: 210
- Dimensions: 15 x 14
Bedroom 2
- Features: Closet, Flooring - Vinyl
- Level: First
- Area: 143
- Dimensions: 11 x 13
Bedroom 3
- Features: Closet, Flooring - Vinyl, Slider
- Level: First
- Area: 180
- Dimensions: 12 x 15
Bedroom 4
- Features: Closet, Flooring - Laminate
- Level: First
- Area: 130
- Dimensions: 10 x 13
Bedroom 5
- Features: Closet, Flooring - Laminate
- Level: First
- Area: 156
- Dimensions: 12 x 13
Primary bathroom
- Features: Yes
Bathroom 1
- Features: Bathroom - Full, Bathroom - With Tub & Shower, Flooring - Laminate, Countertops - Stone/Granite/Solid
- Level: First
- Area: 50
- Dimensions: 5 x 10
Bathroom 2
- Features: Bathroom - Half, Flooring - Laminate, Countertops - Stone/Granite/Solid
- Level: First
- Area: 36
- Dimensions: 6 x 6
Bathroom 3
- Features: Bathroom - Full, Bathroom - Tiled With Shower Stall, Bathroom - With Shower Stall, Flooring - Stone/Ceramic Tile, Countertops - Stone/Granite/Solid
- Level: First
- Area: 84
- Dimensions: 12 x 7
Dining room
- Features: Flooring - Vinyl, Slider
- Level: First
- Area: 117
- Dimensions: 9 x 13
Family room
- Features: Ceiling Fan(s), Flooring - Vinyl
- Level: First
- Area: 180
- Dimensions: 12 x 15
Kitchen
- Features: Ceiling Fan(s), Flooring - Vinyl, Countertops - Upgraded, Kitchen Island, Slider, Stainless Steel Appliances, Gas Stove
- Level: First
- Area: 156
- Dimensions: 12 x 13
Living room
- Features: Closet, Flooring - Vinyl, Cable Hookup
- Level: First
- Area: 280
- Dimensions: 20 x 14
Heating
- Baseboard, Heat Pump, Oil, Electric
Cooling
- Central Air, Heat Pump
Appliances
- Included: Water Heater, Tankless Water Heater, Range, Dishwasher, Microwave, Refrigerator, Washer, Dryer, Stainless Steel Appliance(s), Gas Cooktop
- Laundry: Electric Dryer Hookup, Washer Hookup, First Floor
Features
- Countertops - Stone/Granite/Solid, Cabinets - Upgraded, Recessed Lighting, Cable Hookup, Slider, Ceiling Fan(s), Kitchen, Living/Dining Rm Combo
- Flooring: Tile, Vinyl, Laminate, Flooring - Vinyl
- Doors: Storm Door(s)
- Windows: Insulated Windows
- Basement: Full,Interior Entry,Bulkhead,Concrete,Unfinished
- Has fireplace: No
Interior area
- Total structure area: 2,350
- Total interior livable area: 2,350 sqft
- Finished area above ground: 2,350
Property
Parking
- Total spaces: 10
- Parking features: Attached, Garage Door Opener, Garage Faces Side, Paved Drive, Paved
- Attached garage spaces: 2
- Uncovered spaces: 8
Features
- Patio & porch: Deck - Exterior, Porch, Deck - Composite
- Exterior features: Porch, Deck - Composite, Rain Gutters, Storage
Lot
- Size: 0.72 Acres
- Features: Cleared, Level
Details
- Foundation area: 0
- Parcel number: M:000G B:0432 L:,3643854
- Zoning: R
Construction
Type & style
- Home type: SingleFamily
- Architectural style: Ranch
- Property subtype: Single Family Residence
Materials
- Frame
- Foundation: Concrete Perimeter
- Roof: Shingle
Condition
- Year built: 1989
Utilities & green energy
- Electric: Circuit Breakers, 200+ Amp Service
- Sewer: Public Sewer
- Water: Public
- Utilities for property: for Gas Oven, for Electric Dryer, Washer Hookup
Green energy
- Energy efficient items: Thermostat
Community & neighborhood
Community
- Community features: Bike Path
Location
- Region: Barre
Other
Other facts
- Road surface type: Paved
Price history
| Date | Event | Price |
|---|---|---|
| 5/28/2025 | Sold | $489,900-2%$208/sqft |
Source: MLS PIN #73314789 Report a problem | ||
| 2/28/2025 | Price change | $499,900-2%$213/sqft |
Source: MLS PIN #73314789 Report a problem | ||
| 1/24/2025 | Listed for sale | $509,900-1%$217/sqft |
Source: MLS PIN #73314789 Report a problem | ||
| 12/17/2024 | Listing removed | $515,000$219/sqft |
Source: MLS PIN #73314789 Report a problem | ||
| 11/21/2024 | Listed for sale | $515,000$219/sqft |
Source: MLS PIN #73314789 Report a problem | ||
Public tax history
| Year | Property taxes | Tax assessment |
|---|---|---|
| 2025 | $6,780 +18.5% | $498,900 +21.9% |
| 2024 | $5,721 +6.6% | $409,200 +20.9% |
| 2023 | $5,367 +4% | $338,400 +10.4% |
Find assessor info on the county website
Neighborhood: 01005
Nearby schools
GreatSchools rating
- 6/10Ruggles Lane SchoolGrades: PK-5Distance: 3.8 mi
- 4/10Quabbin Regional Middle SchoolGrades: 6-8Distance: 1.7 mi
- 4/10Quabbin Regional High SchoolGrades: 9-12Distance: 1.7 mi
Get a cash offer in 3 minutes
Find out how much your home could sell for in as little as 3 minutes with a no-obligation cash offer.
Estimated market value$501,600
Get a cash offer in 3 minutes
Find out how much your home could sell for in as little as 3 minutes with a no-obligation cash offer.
Estimated market value
$501,600


