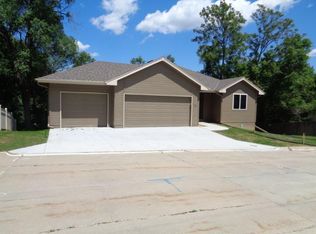This 4 BR, 1 3/4 BA Raised ranch in AL School district is conveniently located near shopping & interstate access. Inside you'll find a stylish, remodeled kitchen with stainless appliances which is open to the living area. The basement has been finished with a 4th BR (egress window) , 2nd bath area and an entertainment area area with included projector. The privacy fenced back yard is a wonderful oasis with new patio, deck, in ground trampoline, and a tower play set. There is also a yard shed for additional storage and extra wide driveway for off street parking. Get this one before the interest rates go up again! *No showings until open house Sunday 9/25
This property is off market, which means it's not currently listed for sale or rent on Zillow. This may be different from what's available on other websites or public sources.
