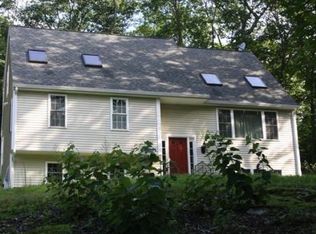Absolutely Beautiful Premiere 3+ Bedroom & 3 Full Bathroom Colonial at end of Quiet Dead End Road. Gourmet Kitchen with Granite Counters! Living Room with Gas Fireplace! Open Floor Plan Kitchen and Dining Room with Slider to Large Private Deck with Hot Tub! Master Bedroom Suite with 2 Walk-in Closets and Luxury Bathroom and a Sitting/Office Area with French Doors! Converted Garage into In-law Suite with Kitchen, Living Room, Bedroom and Sun Room Porch! Walk In 2nd Floor Bonus Room! Finished Basement Family Room! Garden/Storage Shed, Tree House and so Much More! New Septic & New Paved Driveway! You Will Simply Love This Well Maintained Home, Location and Privacy! Come and See For Yourself! Very Nice Indeed! Back on Market as Buyer could not go ahead due to personal circumstances, not inspection issues.
This property is off market, which means it's not currently listed for sale or rent on Zillow. This may be different from what's available on other websites or public sources.

