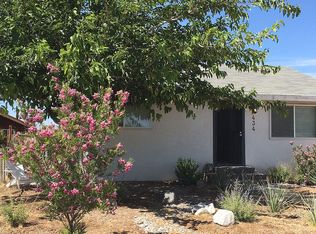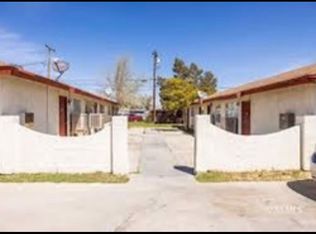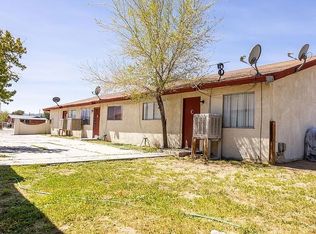This beautifully remodeled 3 bedroom 1 bath home comes equipped with brand new gorgeous kitchen cabinets, shiny new quartz countertops and new appliances. All new modern paint and flooring throughout. Spacious open floorplan allows you to set up your living room, family room and dining room however you like! Have some fun with the endless possibilities. Large backyard. Central location.
This property is off market, which means it's not currently listed for sale or rent on Zillow. This may be different from what's available on other websites or public sources.


