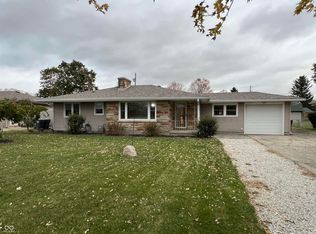Sold
$185,900
430 W Western Rd, New Castle, IN 47362
3beds
1,488sqft
Residential, Single Family Residence
Built in 1956
0.4 Acres Lot
$176,300 Zestimate®
$125/sqft
$1,157 Estimated rent
Home value
$176,300
$157,000 - $197,000
$1,157/mo
Zestimate® history
Loading...
Owner options
Explore your selling options
What's special
This 1,488 SF ranch home has all the convenience of one level living plus a large fully fenced backyard. The property is a .395 acre lot with both a country feel and convenient location not far from the amenities of New Castle. The home feels spacious with a large living room and woodburning fireplace, eat in kitchen with appliances that remain, and a den off the kitchen with versatility as a second living space, office, or play room. Three bedrooms and one bathroom are nicely sized. The main level laundry room offers direct exterior access to the back deck. The attached one car garage adds parking and extra storage options.
Zillow last checked: 8 hours ago
Listing updated: November 27, 2024 at 02:08pm
Listing Provided by:
Jon Kindred 765-465-9409,
F.C. Tucker/Crossroads
Bought with:
Lindsey Kirby
RE/MAX Realty Group
Source: MIBOR as distributed by MLS GRID,MLS#: 22004496
Facts & features
Interior
Bedrooms & bathrooms
- Bedrooms: 3
- Bathrooms: 1
- Full bathrooms: 1
- Main level bathrooms: 1
- Main level bedrooms: 3
Primary bedroom
- Features: Carpet
- Level: Main
- Area: 182 Square Feet
- Dimensions: 14x13
Bedroom 2
- Features: Carpet
- Level: Main
- Area: 135 Square Feet
- Dimensions: 15x9
Bedroom 3
- Features: Carpet
- Level: Main
- Area: 99 Square Feet
- Dimensions: 11x9
Kitchen
- Features: Vinyl
- Level: Main
- Area: 165 Square Feet
- Dimensions: 15x11
Laundry
- Features: Vinyl
- Level: Main
- Area: 72 Square Feet
- Dimensions: 9x8
Library
- Features: Carpet
- Level: Main
- Area: 135 Square Feet
- Dimensions: 15x9
Living room
- Features: Carpet
- Level: Main
- Area: 322 Square Feet
- Dimensions: 23x14
Heating
- Forced Air
Cooling
- Has cooling: Yes
Appliances
- Included: Dishwasher, Disposal, Microwave, Gas Oven, Refrigerator, Water Heater, Water Softener Owned
- Laundry: Main Level
Features
- Ceiling Fan(s), Eat-in Kitchen, Pantry
- Windows: Windows Vinyl
- Has basement: No
- Number of fireplaces: 1
- Fireplace features: Living Room, Wood Burning
Interior area
- Total structure area: 1,488
- Total interior livable area: 1,488 sqft
Property
Parking
- Total spaces: 1
- Parking features: Attached
- Attached garage spaces: 1
- Details: Garage Parking Other(Garage Door Opener)
Features
- Levels: One
- Stories: 1
- Patio & porch: Deck
- Fencing: Fenced,Chain Link
Lot
- Size: 0.40 Acres
Details
- Parcel number: 330733440405000021
- Horse amenities: None
Construction
Type & style
- Home type: SingleFamily
- Architectural style: Ranch,Traditional,Other
- Property subtype: Residential, Single Family Residence
Materials
- Vinyl Siding
- Foundation: Crawl Space
Condition
- New construction: No
- Year built: 1956
Utilities & green energy
- Water: Private Well
Community & neighborhood
Location
- Region: New Castle
- Subdivision: Penterville
Price history
| Date | Event | Price |
|---|---|---|
| 11/22/2024 | Sold | $185,900-2.1%$125/sqft |
Source: | ||
| 10/21/2024 | Pending sale | $189,900 |
Source: | ||
| 10/3/2024 | Listed for sale | $189,900-0.1% |
Source: | ||
| 10/16/2023 | Listing removed | -- |
Source: | ||
| 9/22/2023 | Listed for sale | $190,000+72.7% |
Source: | ||
Public tax history
| Year | Property taxes | Tax assessment |
|---|---|---|
| 2024 | $923 -6.5% | $128,000 +10.9% |
| 2023 | $988 +18.4% | $115,400 +1.6% |
| 2022 | $834 +29.1% | $113,600 +10.6% |
Find assessor info on the county website
Neighborhood: 47362
Nearby schools
GreatSchools rating
- 6/10Blue River Valley Elementary SchoolGrades: PK-6Distance: 3.6 mi
- 3/10Blue River Valley Jr-Sr High SchoolGrades: 7-12Distance: 3.6 mi
Schools provided by the listing agent
- Elementary: Blue River Valley Elementary Sch
- High: Blue River Valley Jr-Sr High Sch
Source: MIBOR as distributed by MLS GRID. This data may not be complete. We recommend contacting the local school district to confirm school assignments for this home.

Get pre-qualified for a loan
At Zillow Home Loans, we can pre-qualify you in as little as 5 minutes with no impact to your credit score.An equal housing lender. NMLS #10287.
