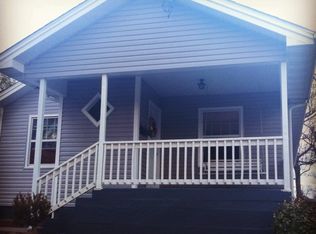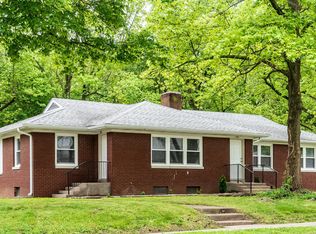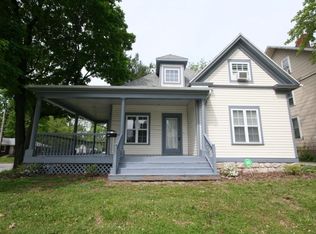Closed
Price Unknown
430 W State Street, Springfield, MO 65806
6beds
4,258sqft
Single Family Residence
Built in 1890
0.37 Acres Lot
$277,200 Zestimate®
$--/sqft
$1,966 Estimated rent
Home value
$277,200
$255,000 - $299,000
$1,966/mo
Zestimate® history
Loading...
Owner options
Explore your selling options
What's special
TRULY SPECIAL 2.5 Story All-Brick & Stone Colonial Historic Home with Finished Basement & Parking for 8 vehicles, built around 1890, radiates timeless charm & architectural distinction. Its grand size for the period showcases rich red bricks & hand-carved stonework reflecting the craftsmanship of the late 19th century that have gracefully stood the test of time. Abundant windows throughout the home allow natural light to flood the interior creating bright, inviting & welcoming spaces. An expansive covered front porch with decorative stonework & tapered columns welcomes you to step back in time, offering a perfect destination to enjoy the tranquility of mature trees & surrounding landscape all nestled in an urban backdrop. This LOVELY PROPERTY is located 0.7mi to MSU & 0.5mi to Walnut Street/South Street & Downtown Springfield area restaurants, shopping & amenities. Inside, the home features tall ceilings, original hardwood floors (mostly under carpet), and vintage architectural details, such as moldings, solid wood doors & antique fixtures, all evoking the sophistication of a bygone era. Despite its age, this DELIGHTFUL HOME has maintained its historic roots while modern mechanicals have been installed to meet the requirements & needs of group home use. In recent years, this Wonderful Property has been utilized as a Residential Group Home & is uniquely configured to serve this purpose & is a viable option for Recovery Support Programs like Recovery Housing, Transitional/Halfway Housing, Sober Living Home & Foster Care. Standing in the large Foyer, to the left is a spacious Living Room anchored by a Brick Fireplace & stone mantel. To the right is a temporary wall closing off the original Parlor/Sitting Room creating additional private space for an Office, Study, Meeting Room or Non-conforming Bedroom. Adjoining the Living Room is a large Formal Dining Room with direct access to Kitchen & Kitchen/Dining Combo. Off the Kitchen is a 3-Fixture Full Bath with standup
Zillow last checked: 8 hours ago
Listing updated: June 27, 2025 at 03:20pm
Listed by:
Rob Clay 417-487-5046,
Alpha Realty MO, LLC
Bought with:
Stefan Caleb Bunch, 2020020399
Alpha Realty MO, LLC
Source: SOMOMLS,MLS#: 60279485
Facts & features
Interior
Bedrooms & bathrooms
- Bedrooms: 6
- Bathrooms: 3
- Full bathrooms: 3
Heating
- Forced Air, Central, Zoned, Natural Gas
Cooling
- Central Air, Ceiling Fan(s), Zoned
Appliances
- Included: Electric Cooktop, Gas Water Heater, Dryer, Exhaust Fan, Refrigerator, Disposal, Dishwasher
- Laundry: In Basement, W/D Hookup
Features
- Raised or Tiered Entry, Crown Molding, Laminate Counters, High Ceilings, Walk-In Closet(s), Walk-in Shower, High Speed Internet
- Flooring: Carpet, Tile, Hardwood
- Windows: Blinds
- Basement: Utility,Storage Space,Interior Entry,Bath/Stubbed,Finished,Full
- Attic: Partially Floored,Permanent Stairs
- Has fireplace: Yes
- Fireplace features: Living Room, Basement, Two or More, Glass Doors, Brick
Interior area
- Total structure area: 4,446
- Total interior livable area: 4,258 sqft
- Finished area above ground: 3,193
- Finished area below ground: 1,065
Property
Parking
- Parking features: RV Access/Parking, Private, Paved, Driveway, Additional Parking, Parking Space
- Has uncovered spaces: Yes
Features
- Levels: Three Or More
- Stories: 2
- Patio & porch: Patio, Covered, Front Porch
- Exterior features: Rain Gutters, Cable Access
- Fencing: Wood
- Has view: Yes
- View description: City
Lot
- Size: 0.37 Acres
- Features: Curbs, Landscaped
Details
- Parcel number: 1323423023
Construction
Type & style
- Home type: SingleFamily
- Architectural style: Colonial
- Property subtype: Single Family Residence
Materials
- Stone, Brick
- Foundation: Permanent
- Roof: Composition
Condition
- Year built: 1890
Utilities & green energy
- Sewer: Public Sewer
- Water: Public
Community & neighborhood
Security
- Security features: Security System, Smoke Detector(s), Fire Sprinkler System
Location
- Region: Springfield
- Subdivision: N/A
Other
Other facts
- Listing terms: Cash,Conventional
- Road surface type: Asphalt
Price history
| Date | Event | Price |
|---|---|---|
| 6/27/2025 | Sold | -- |
Source: | ||
| 6/4/2025 | Pending sale | $310,000$73/sqft |
Source: | ||
| 4/23/2025 | Price change | $310,000-6.1%$73/sqft |
Source: | ||
| 4/2/2025 | Listed for sale | $330,000$78/sqft |
Source: | ||
Public tax history
Tax history is unavailable.
Neighborhood: West Central
Nearby schools
GreatSchools rating
- 4/10Mcgregor Elementary SchoolGrades: K-5Distance: 0.6 mi
- 3/10Study Middle SchoolGrades: 6-8Distance: 2.5 mi
- 4/10Parkview High SchoolGrades: 9-12Distance: 0.9 mi
Schools provided by the listing agent
- Elementary: SGF-McGregor
- Middle: SGF-Westport
- High: SGF-Parkview
Source: SOMOMLS. This data may not be complete. We recommend contacting the local school district to confirm school assignments for this home.


