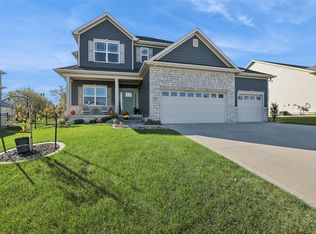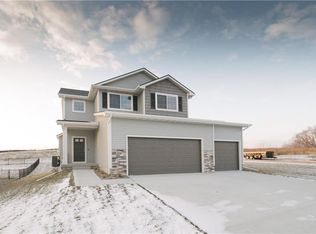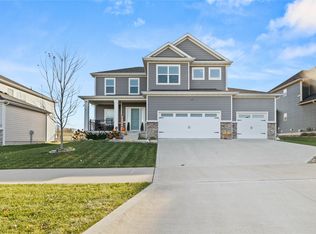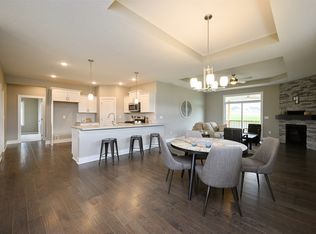The Harlan plan by Grayhawk Homes has your "must have" list covered Oversized bedrooms? Check. Inviting entryway? Check. Mudroom with lockers and a laundry room accessible directly from the HUGE master suite closet? Check, check, and check The great room features a floor-to-ceiling stone fireplace that's sure to impress. Ivory and espresso woodwork along with quartz countertops and glass/stone mix tile backsplash makes for a warm and comfortable home. Hardwood floors compliment the look throughout the main level with plush carpeting in the bedrooms. Tile shower in master bath with double sinks. Hardie plank siding exterior. Grayhawk offers a full one year builder warranty in addition to a 15-year basement waterproofing warranty and 10-year structural warranty for your peace of mind. No closing costs with preferred lender, ask for details
This property is off market, which means it's not currently listed for sale or rent on Zillow. This may be different from what's available on other websites or public sources.




