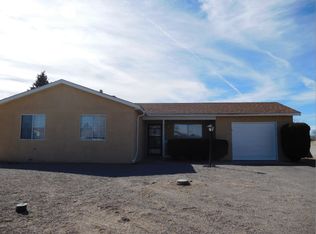Sold
Price Unknown
430 Vancouver Pl SE, Rio Rancho, NM 87124
3beds
1,475sqft
Single Family Residence
Built in 1984
0.29 Acres Lot
$308,600 Zestimate®
$--/sqft
$2,060 Estimated rent
Home value
$308,600
$281,000 - $339,000
$2,060/mo
Zestimate® history
Loading...
Owner options
Explore your selling options
What's special
Price reduced on this move in ready home tucked away in a peaceful cul-de-sac! Open, bright floor plan with vaulted ceiling in the great room, 3 bedrooms, 2 bathrooms and ceiling fans throughout. Beautiful windows with deep ledges for plants, art, collections or anything you desire. Enjoy the large primary suite with a sitting area and a large soaking tub with dual shower heads. Great kitchen with gas stove and plenty of shelves and big pantry for storage. Beautifully landscaped backyard that attracts the amazing birds of New Mexico to enjoy while relaxing under the shaded patio. Large bonus outdoor building with so many possibilities from hobby room to a corral for the animal lover! Location!!! Close to everything from open space, parks, public swimming pool, shopping & hospitals!
Zillow last checked: 8 hours ago
Listing updated: August 14, 2025 at 08:03am
Listed by:
Renae Harbin 505-604-5344,
Realty One of New Mexico
Bought with:
Tracey Lynn Cravens-Gras, 54174
Realty One of New Mexico
Source: SWMLS,MLS#: 1084784
Facts & features
Interior
Bedrooms & bathrooms
- Bedrooms: 3
- Bathrooms: 2
- Full bathrooms: 2
Primary bedroom
- Level: Main
- Area: 2451
- Dimensions: 129 x 19
Kitchen
- Level: Main
- Area: 1608
- Dimensions: 134 x 12
Living room
- Level: Main
- Area: 202860
- Dimensions: 126 x 1610
Heating
- Central, Forced Air
Cooling
- Refrigerated
Appliances
- Included: Dryer, Free-Standing Gas Range, Microwave, Refrigerator, Washer
- Laundry: Electric Dryer Hookup
Features
- Breakfast Area, Ceiling Fan(s), Main Level Primary
- Flooring: Carpet, Tile
- Windows: Thermal Windows
- Has basement: No
- Has fireplace: No
Interior area
- Total structure area: 1,475
- Total interior livable area: 1,475 sqft
Property
Parking
- Total spaces: 1
- Parking features: Attached, Garage
- Attached garage spaces: 1
Accessibility
- Accessibility features: None
Features
- Levels: One
- Stories: 1
- Patio & porch: Covered, Patio
- Exterior features: Private Entrance, Private Yard
- Fencing: Wall
Lot
- Size: 0.29 Acres
- Features: Cul-De-Sac
Details
- Additional structures: Outbuilding, Other, Workshop
- Parcel number: R110377
- Zoning description: R-1A*
Construction
Type & style
- Home type: SingleFamily
- Property subtype: Single Family Residence
Materials
- Brick Veneer, Frame, Stucco
- Roof: Pitched,Shingle
Condition
- Resale
- New construction: No
- Year built: 1984
Details
- Builder name: Amrep
Utilities & green energy
- Sewer: Public Sewer
- Water: Public
- Utilities for property: Electricity Connected, Sewer Connected, Water Connected
Green energy
- Energy generation: None
Community & neighborhood
Location
- Region: Rio Rancho
Other
Other facts
- Listing terms: Cash,Conventional,FHA,VA Loan
- Road surface type: Paved
Price history
| Date | Event | Price |
|---|---|---|
| 8/13/2025 | Sold | -- |
Source: | ||
| 7/5/2025 | Pending sale | $309,900$210/sqft |
Source: | ||
| 6/19/2025 | Price change | $309,900-2.5%$210/sqft |
Source: | ||
| 6/4/2025 | Price change | $317,900-3%$216/sqft |
Source: | ||
| 5/28/2025 | Listed for sale | $327,900+105.1%$222/sqft |
Source: | ||
Public tax history
| Year | Property taxes | Tax assessment |
|---|---|---|
| 2025 | $2,218 -0.3% | $63,558 +3% |
| 2024 | $2,224 +2.6% | $61,706 +3% |
| 2023 | $2,167 +1.9% | $59,909 +3% |
Find assessor info on the county website
Neighborhood: 87124
Nearby schools
GreatSchools rating
- 5/10Puesta Del Sol Elementary SchoolGrades: K-5Distance: 0.8 mi
- 7/10Eagle Ridge Middle SchoolGrades: 6-8Distance: 2.9 mi
- 7/10Rio Rancho High SchoolGrades: 9-12Distance: 3.3 mi
Get a cash offer in 3 minutes
Find out how much your home could sell for in as little as 3 minutes with a no-obligation cash offer.
Estimated market value$308,600
Get a cash offer in 3 minutes
Find out how much your home could sell for in as little as 3 minutes with a no-obligation cash offer.
Estimated market value
$308,600
