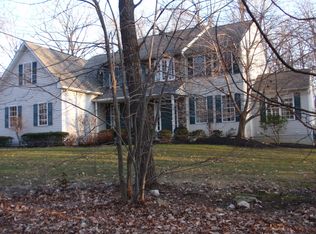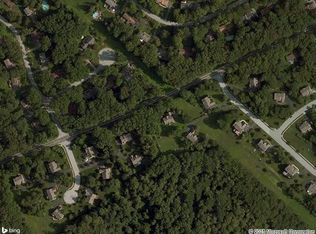Sold for $600,000
$600,000
430 Valley Hill Rd, Exton, PA 19341
4beds
2,484sqft
Single Family Residence
Built in 1975
1 Acres Lot
$742,400 Zestimate®
$242/sqft
$3,771 Estimated rent
Home value
$742,400
$698,000 - $794,000
$3,771/mo
Zestimate® history
Loading...
Owner options
Explore your selling options
What's special
Attention outdoor enthusiasts! This home borders Exton Park with access to the Chester Valley trail! Walk out your back gate and enter the park. Exton, a small but bustling community in Chester County, is a popular destination for those seeking a blend of urban convenience and suburban tranquility. The area is known for its excellent schools, numerous parks and recreational facilities, and a thriving business community, making it an ideal place to live and work. If you're in the market for a spacious and charming home in this sought-after community, look no further than this colonial split-level residence. This stunning property offers over 2,000 square feet of living space, with four bedrooms, three full baths, and a two-car garage. The home sits on a well landscaped lot, with mature trees and shrubs providing plenty of shade and privacy. The back yard takes you directly to the Chest county trails & parks. As you enter the home, you'll be greeted by a spacious foyer that leads to a bright and airy sunken living room. The living room features a large bay window that floods the space with natural light. The adjacent dining room offers plenty of space for entertaining and leads to a charming kitchen with ample counter and storage space. The door off the kitchen leads to a deck overlooking acres of conservancy land and wild life. Upstairs, you'll find four spacious bedrooms, including a lovely master suite with a private bathroom and small walk-in closet. The three additional bedrooms share a full bathroom and offer plenty of space for children, guests, or a home office. The lower level of the home features a spacious paneled family room complete with fireplace, perfect for movie nights or family gatherings, as well as a convenient half bathroom. The backyard is beautifully landscaped and offers plenty of space for outdoor activities, gardening, or simply relax and read a book
Zillow last checked: 8 hours ago
Listing updated: June 15, 2023 at 07:23am
Listed by:
Wendy Wilson 610-574-2301,
Compass RE
Bought with:
Arthur Herling, RM421747I
Long & Foster Real Estate, Inc.
Janet Rubino, RM421747
Long & Foster Real Estate, Inc.
Source: Bright MLS,MLS#: PACT2044912
Facts & features
Interior
Bedrooms & bathrooms
- Bedrooms: 4
- Bathrooms: 3
- Full bathrooms: 3
- Main level bathrooms: 1
Basement
- Area: 575
Heating
- Baseboard, Oil
Cooling
- Central Air, Electric
Appliances
- Included: Dishwasher, Dryer, Oven, Refrigerator, Cooktop, Washer, Electric Water Heater
- Laundry: Laundry Room
Features
- Attic, Breakfast Area, Built-in Features, Ceiling Fan(s), Crown Molding, Dining Area, Formal/Separate Dining Room, Kitchen - Country, Bathroom - Tub Shower, Walk-In Closet(s)
- Flooring: Ceramic Tile, Hardwood, Laminate, Carpet, Wood
- Basement: Full,Finished,Garage Access,Interior Entry,Exterior Entry,Concrete,Sump Pump,Walk-Out Access,Water Proofing System
- Number of fireplaces: 1
Interior area
- Total structure area: 2,484
- Total interior livable area: 2,484 sqft
- Finished area above ground: 1,909
- Finished area below ground: 575
Property
Parking
- Total spaces: 2
- Parking features: Storage, Built In, Garage Faces Rear, Garage Door Opener, Inside Entrance, Oversized, Asphalt, Attached
- Attached garage spaces: 2
- Has uncovered spaces: Yes
Accessibility
- Accessibility features: None
Features
- Levels: Multi/Split,Three
- Stories: 3
- Pool features: None
- Has view: Yes
- View description: Park/Greenbelt, Trees/Woods
Lot
- Size: 1 Acres
Details
- Additional structures: Above Grade, Below Grade
- Parcel number: 4102 0088
- Zoning: R10 RESIDENTIAL
- Special conditions: Standard
Construction
Type & style
- Home type: SingleFamily
- Architectural style: Colonial
- Property subtype: Single Family Residence
Materials
- Vinyl Siding, Aluminum Siding
- Foundation: Block, Concrete Perimeter, Crawl Space
- Roof: Asphalt
Condition
- Very Good
- New construction: No
- Year built: 1975
Utilities & green energy
- Sewer: On Site Septic
- Water: Well
Community & neighborhood
Location
- Region: Exton
- Subdivision: Whiteland Ridge
- Municipality: WEST WHITELAND TWP
Other
Other facts
- Listing agreement: Exclusive Right To Sell
- Listing terms: Cash,Conventional
- Ownership: Fee Simple
Price history
| Date | Event | Price |
|---|---|---|
| 6/15/2023 | Sold | $600,000+4.3%$242/sqft |
Source: | ||
| 5/30/2023 | Pending sale | $575,000$231/sqft |
Source: | ||
| 5/16/2023 | Contingent | $575,000$231/sqft |
Source: | ||
| 5/13/2023 | Listed for sale | $575,000$231/sqft |
Source: | ||
Public tax history
| Year | Property taxes | Tax assessment |
|---|---|---|
| 2025 | $5,427 +2.1% | $181,520 |
| 2024 | $5,315 +5.2% | $181,520 -0.5% |
| 2023 | $5,054 | $182,430 |
Find assessor info on the county website
Neighborhood: 19341
Nearby schools
GreatSchools rating
- 7/10Exton El SchoolGrades: K-5Distance: 1.7 mi
- 6/10J R Fugett Middle SchoolGrades: 6-8Distance: 5.5 mi
- 8/10West Chester East High SchoolGrades: 9-12Distance: 5.5 mi
Schools provided by the listing agent
- Elementary: Exton Elem
- Middle: Jr Fugett
- High: West Chester East
- District: West Chester Area
Source: Bright MLS. This data may not be complete. We recommend contacting the local school district to confirm school assignments for this home.
Get a cash offer in 3 minutes
Find out how much your home could sell for in as little as 3 minutes with a no-obligation cash offer.
Estimated market value$742,400
Get a cash offer in 3 minutes
Find out how much your home could sell for in as little as 3 minutes with a no-obligation cash offer.
Estimated market value
$742,400

