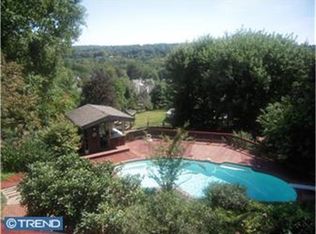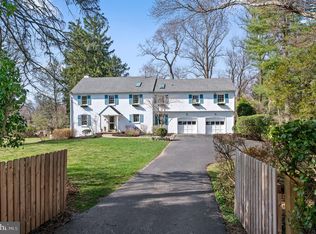Sold for $890,000
$890,000
430 Upper Gulph Rd, Strafford, PA 19087
4beds
2,277sqft
Single Family Residence
Built in 1963
0.69 Acres Lot
$898,600 Zestimate®
$391/sqft
$4,272 Estimated rent
Home value
$898,600
$845,000 - $962,000
$4,272/mo
Zestimate® history
Loading...
Owner options
Explore your selling options
What's special
Welcome to this classic, well maintained 4-Bedroom, 2.5 Bath Colonial style home on a flat .68acre lot, in a prime "walk to" location in a very popular neighborhood in the Tredyffrin- Easttown School District! Enter via a flagstone walkway to a two story open foyer. The main level features a Large Eat in Kitchen with an efficient layout, providing plenty of cabinet and counter space. The Kitchen flows to the formal Dining room and large Living room with crown molding and large windows providing plenty of natural light. The Living room is complete with a wood burning fireplace. Also on the main level, you'll find an Office/den, convenient Powder room and Laundry room with exit to the Garage as well as an exit to backyard. The beautiful, spacious yard includes a lovely private Patio/deck. Upstairs you'll find a primary Bedroom with Bath and stall shower, 3 additional good sized Bedrooms, and a full hall Bathroom. Lower level Basement is large and unfinished and equipped with a waterproof system installed in 1996 and a battery back up sump pump. New HVAC in 2020 and new hot water heater in 2019. New roof installed by Dunbar in 2022. Hardwood floors throughout! One half mile or less to the Strafford train station, Tredyffrin public library and Strafford park with playground, basketball and tennis courts. The neighborhood is well known for hosting social events all year long with block parties and fun for all ages. This is a special home in a special neighborhood - don't wait. Prelisting home inspection available online.
Zillow last checked: 8 hours ago
Listing updated: December 22, 2025 at 05:11pm
Listed by:
Pete Simonetti 610-662-9695,
BHHS Fox & Roach Wayne-Devon
Bought with:
Maddie Paolantonio, RS353282
BHHS Fox & Roach Wayne-Devon
Dana Hospodar, RS275569
BHHS Fox & Roach Wayne-Devon
Source: Bright MLS,MLS#: PACT2094388
Facts & features
Interior
Bedrooms & bathrooms
- Bedrooms: 4
- Bathrooms: 3
- Full bathrooms: 2
- 1/2 bathrooms: 1
- Main level bathrooms: 1
Primary bedroom
- Features: Flooring - HardWood, Attached Bathroom
- Level: Upper
- Area: 182 Square Feet
- Dimensions: 14 x 13
Bedroom 2
- Features: Flooring - HardWood
- Level: Upper
- Area: 110 Square Feet
- Dimensions: 11 x 10
Bedroom 3
- Features: Flooring - HardWood
- Level: Upper
- Area: 120 Square Feet
- Dimensions: 12 x 10
Bedroom 4
- Features: Flooring - HardWood
- Level: Upper
- Area: 130 Square Feet
- Dimensions: 13 x 10
Primary bathroom
- Features: Bathroom - Stall Shower
- Level: Upper
Basement
- Features: Basement - Unfinished
- Level: Lower
Den
- Features: Flooring - HardWood
- Level: Main
- Area: 143 Square Feet
- Dimensions: 13 x 11
Dining room
- Features: Flooring - HardWood, Formal Dining Room, Crown Molding
- Level: Main
- Area: 169 Square Feet
- Dimensions: 13 x 13
Other
- Features: Bathroom - Tub Shower
- Level: Upper
Kitchen
- Features: Countertop(s) - Solid Surface, Flooring - HardWood, Kitchen Island, Eat-in Kitchen, Kitchen - Electric Cooking, Recessed Lighting
- Level: Main
- Area: 234 Square Feet
- Dimensions: 18 x 13
Laundry
- Level: Main
- Area: 35 Square Feet
- Dimensions: 7 x 5
Living room
- Features: Flooring - HardWood, Crown Molding, Fireplace - Wood Burning
- Level: Main
- Area: 273 Square Feet
- Dimensions: 21 x 13
Heating
- Forced Air, Natural Gas
Cooling
- Central Air, Natural Gas
Appliances
- Included: Down Draft, Dishwasher, Disposal, Dryer, Refrigerator, Washer, Gas Water Heater
- Laundry: Main Level, Laundry Room
Features
- Attic, Crown Molding, Eat-in Kitchen, Ceiling Fan(s)
- Flooring: Hardwood, Ceramic Tile, Vinyl, Wood
- Windows: Double Hung, Storm Window(s), Wood Frames
- Basement: Full,Sump Pump,Unfinished
- Number of fireplaces: 1
- Fireplace features: Wood Burning
Interior area
- Total structure area: 2,277
- Total interior livable area: 2,277 sqft
- Finished area above ground: 2,277
- Finished area below ground: 0
Property
Parking
- Total spaces: 6
- Parking features: Inside Entrance, Attached, Driveway
- Attached garage spaces: 1
- Uncovered spaces: 5
Accessibility
- Accessibility features: None
Features
- Levels: Two
- Stories: 2
- Pool features: None
- Has view: Yes
- View description: Garden, Street, Trees/Woods
Lot
- Size: 0.69 Acres
- Features: Level
Details
- Additional structures: Above Grade, Below Grade
- Parcel number: 4311B0244.0400
- Zoning: RES
- Special conditions: Standard
Construction
Type & style
- Home type: SingleFamily
- Architectural style: Colonial
- Property subtype: Single Family Residence
Materials
- Stucco
- Foundation: Block
- Roof: Pitched,Shingle
Condition
- Excellent
- New construction: No
- Year built: 1963
Utilities & green energy
- Sewer: Public Sewer
- Water: Public
Community & neighborhood
Location
- Region: Strafford
- Subdivision: None Available
- Municipality: TREDYFFRIN TWP
Other
Other facts
- Listing agreement: Exclusive Right To Sell
- Listing terms: Cash,Conventional
- Ownership: Fee Simple
Price history
| Date | Event | Price |
|---|---|---|
| 6/11/2025 | Sold | $890,000+7.4%$391/sqft |
Source: | ||
| 4/13/2025 | Pending sale | $829,000$364/sqft |
Source: | ||
| 4/10/2025 | Listed for sale | $829,000$364/sqft |
Source: | ||
Public tax history
| Year | Property taxes | Tax assessment |
|---|---|---|
| 2025 | $9,478 +2.3% | $251,650 |
| 2024 | $9,261 +8.3% | $251,650 |
| 2023 | $8,554 +3.1% | $251,650 |
Find assessor info on the county website
Neighborhood: 19087
Nearby schools
GreatSchools rating
- 9/10Devon El SchoolGrades: K-4Distance: 1.5 mi
- 8/10Tredyffrin-Easttown Middle SchoolGrades: 5-8Distance: 2.2 mi
- 9/10Conestoga Senior High SchoolGrades: 9-12Distance: 2.4 mi
Schools provided by the listing agent
- Elementary: Devon
- Middle: Tredyffrin-easttown
- High: Conestoga Senior
- District: Tredyffrin-easttown
Source: Bright MLS. This data may not be complete. We recommend contacting the local school district to confirm school assignments for this home.
Get a cash offer in 3 minutes
Find out how much your home could sell for in as little as 3 minutes with a no-obligation cash offer.
Estimated market value$898,600
Get a cash offer in 3 minutes
Find out how much your home could sell for in as little as 3 minutes with a no-obligation cash offer.
Estimated market value
$898,600

