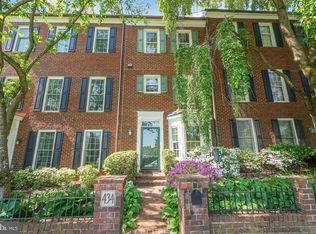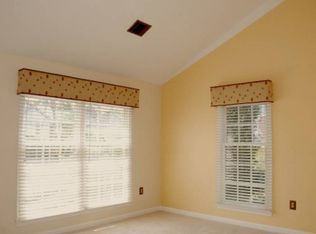Meticulously Maintained Townhome Located at Kentlands Offering Stunning Detail, Design and Style! Gorgeous Hardwood Floors, Architectural Columns, Detailed Molding and Decorative Lighting; Formal Living Room, Powder Room, Laundry and Storage Complete the Entry Level ; Eat-In Kitchen with Granite Countertops and Stainless Steel Appliances; Decorative Backsplash and Direct Access to Deck; Dining Room with Classic Moldings and Lofty Windows; Family Room Highlighted with a Gas Burning Fireplace; Private Office with French Doors; Master Bedroom Adorned with Walk-in Closet and En-Suite Full Bath; Two Additional Bedroom and a Full Complete Upper Level; Top Level Boasts Two Bedrooms and Full Bath; Recent Updates: Lighting, Paint, Flooring, Cabinetry, and More! Exterior Features: Extensive Hardscape, Patio, Deck, Exterior Lighting, Sidewalks, Streetlights, and More! Community Amenities: Kentlands offers tennis courts, pool, fitness center, walking paths, tot lots and much more. Enjoy close proximity to the town of Gaithersburg, Germantown, and Rockville for a vast variety of shopping, dining, and entertainment. Outdoor recreation awaits you at Kentland Lakes, Quarry Pond Park, and Seneca Creek Golf Course. Convenient commuter routes include I-270, MD-119, MD-124, and MD- 117.
This property is off market, which means it's not currently listed for sale or rent on Zillow. This may be different from what's available on other websites or public sources.

