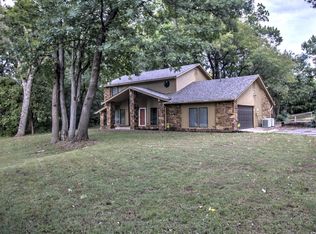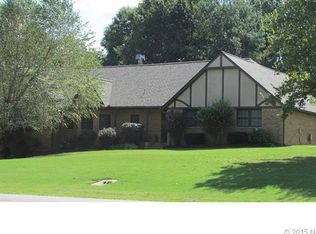Sold for $405,000 on 05/30/25
$405,000
430 Timbercrest Rd, Catoosa, OK 74015
3beds
2,298sqft
Single Family Residence
Built in 2007
1.06 Acres Lot
$413,400 Zestimate®
$176/sqft
$2,769 Estimated rent
Home value
$413,400
$376,000 - $455,000
$2,769/mo
Zestimate® history
Loading...
Owner options
Explore your selling options
What's special
This beautifully updated 3-bedroom, 2-bath home with a dedicated office and spacious 3-car garage sits on just over an acre in a sought-after neighborhood. Recent improvements include new interior and exterior paint, new roof, and fresh landscaping.
Enjoy cooking in the upgraded kitchen with a brand-new cooktop and microwave, and stay cool all summer in the in-ground pool surrounded by a large, fully landscaped yard. An entire-yard sprinkler system keeps everything green with ease. The open layout is perfect for entertaining, and the dedicated office offers a quiet space for remote work or study.
With a perfect balance of comfort and functionality, this move-in-ready home is a rare find—don’t miss your chance to make it yours!
Zillow last checked: 8 hours ago
Listing updated: May 31, 2025 at 08:21am
Listed by:
Trina Wickham 918-440-0802,
Solid Rock, REALTORS
Bought with:
Kevin E. Elwood, 202649
Lakeland Real Estate NEOK
Source: MLS Technology, Inc.,MLS#: 2518580 Originating MLS: MLS Technology
Originating MLS: MLS Technology
Facts & features
Interior
Bedrooms & bathrooms
- Bedrooms: 3
- Bathrooms: 2
- Full bathrooms: 2
Primary bedroom
- Description: Master Bedroom,Private Bath,Walk-in Closet
- Level: First
Bedroom
- Description: Bedroom,Private Bath,Walk-in Closet
- Level: First
Bedroom
- Description: Bedroom,Walk-in Closet
- Level: First
Primary bathroom
- Description: Master Bath,Bathtub,Full Bath,Heater,Separate Shower,Vent,Whirlpool
- Level: First
Dining room
- Description: Dining Room,Formal
- Level: First
Kitchen
- Description: Kitchen,Breakfast Nook,Island,Pantry
- Level: First
Living room
- Description: Living Room,Fireplace
- Level: First
Office
- Description: Office,
- Level: First
Utility room
- Description: Utility Room,Inside,Separate
- Level: First
Heating
- Central, Gas
Cooling
- Central Air
Appliances
- Included: Built-In Oven, Cooktop, Dishwasher, Disposal, Microwave, Oven, Range, Tankless Water Heater
- Laundry: Washer Hookup
Features
- Granite Counters, High Ceilings, High Speed Internet, Other, Cable TV, Vaulted Ceiling(s), Wired for Data, Ceiling Fan(s), Gas Range Connection
- Flooring: Tile
- Doors: Insulated Doors
- Windows: Vinyl
- Basement: None
- Number of fireplaces: 1
- Fireplace features: Gas Log
Interior area
- Total structure area: 2,298
- Total interior livable area: 2,298 sqft
Property
Parking
- Total spaces: 3
- Parking features: Attached, Garage, Garage Faces Side
- Attached garage spaces: 3
Features
- Levels: One
- Stories: 1
- Patio & porch: Covered, Deck, Other, Patio, Porch
- Exterior features: Concrete Driveway, Sprinkler/Irrigation, Landscaping, Other, Rain Gutters
- Pool features: In Ground, Liner
- Fencing: Full,Privacy
Lot
- Size: 1.05 Acres
- Features: Mature Trees, Other
Details
- Additional structures: None
- Parcel number: 660024635
Construction
Type & style
- Home type: SingleFamily
- Architectural style: French Provincial
- Property subtype: Single Family Residence
Materials
- Brick Veneer, Stone, Wood Siding, Wood Frame
- Foundation: Slab
- Roof: Asphalt,Fiberglass
Condition
- Year built: 2007
Utilities & green energy
- Sewer: Aerobic Septic
- Water: Public
- Utilities for property: Electricity Available, Natural Gas Available, Water Available
Green energy
- Energy efficient items: Doors
Community & neighborhood
Security
- Security features: No Safety Shelter, Security System Owned, Smoke Detector(s)
Community
- Community features: Gutter(s), Sidewalks
Location
- Region: Catoosa
- Subdivision: Spunky Creek Ii
HOA & financial
HOA
- Has HOA: Yes
- HOA fee: $250 annually
- Amenities included: None
Other
Other facts
- Listing terms: Conventional,FHA,VA Loan
Price history
| Date | Event | Price |
|---|---|---|
| 5/30/2025 | Sold | $405,000$176/sqft |
Source: | ||
| 5/6/2025 | Pending sale | $405,000$176/sqft |
Source: | ||
| 5/4/2025 | Listed for sale | $405,000+21%$176/sqft |
Source: | ||
| 4/14/2023 | Sold | $334,700-7%$146/sqft |
Source: | ||
| 3/2/2023 | Pending sale | $360,000$157/sqft |
Source: | ||
Public tax history
| Year | Property taxes | Tax assessment |
|---|---|---|
| 2024 | $4,155 +25.4% | $39,392 +18.3% |
| 2023 | $3,314 +5.4% | $33,286 +3% |
| 2022 | $3,144 +17.7% | $32,316 +3% |
Find assessor info on the county website
Neighborhood: 74015
Nearby schools
GreatSchools rating
- 6/10Helen Paul Learning CenterGrades: PK-5Distance: 0.8 mi
- 2/10Wells Middle SchoolGrades: 6-8Distance: 1.7 mi
- 2/10Catoosa High SchoolGrades: 9-12Distance: 1.7 mi
Schools provided by the listing agent
- Elementary: Catoosa
- High: Catoosa
- District: Catoosa - Sch Dist (28)
Source: MLS Technology, Inc.. This data may not be complete. We recommend contacting the local school district to confirm school assignments for this home.

Get pre-qualified for a loan
At Zillow Home Loans, we can pre-qualify you in as little as 5 minutes with no impact to your credit score.An equal housing lender. NMLS #10287.
Sell for more on Zillow
Get a free Zillow Showcase℠ listing and you could sell for .
$413,400
2% more+ $8,268
With Zillow Showcase(estimated)
$421,668
