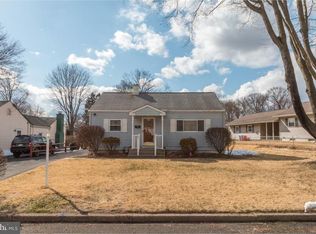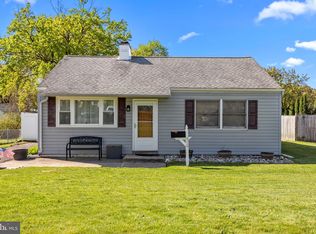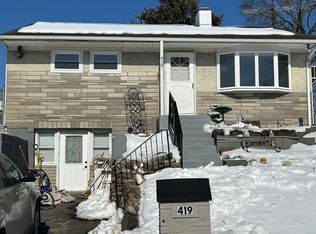Sold for $380,000
$380,000
430 Temple Rd, Southampton, PA 18966
3beds
960sqft
Single Family Residence
Built in 1955
6,080 Square Feet Lot
$434,500 Zestimate®
$396/sqft
$2,447 Estimated rent
Home value
$434,500
$413,000 - $456,000
$2,447/mo
Zestimate® history
Loading...
Owner options
Explore your selling options
What's special
3 BR, 2 full Bath Rancher situated on a double corner lot. raised front deck, Living room with beamed ceiling, ceiling fan, Berber carpet & large bow window welcoming in the sunshine. Large Eat-in Kitchen with white cabinetry, double stainless steel sink, gas range with built-in overhead microwave, laminate flooring & door leading to rear deck & yard. Three large bedrooms & full hall bath with walk-in shower with ceramic tile floor & walls. Full, basement with Laundry area & 2nd full bath with walk-in shower. Breezeway in between house & 2 car detached Garage. Double-wide driveway. Fully fenced corner property. Gas heat, central air.
Zillow last checked: 8 hours ago
Listing updated: June 29, 2023 at 05:45am
Listed by:
John Spognardi 215-431-8282,
RE/MAX Signature
Bought with:
Orest Chornodola, RS337696
Realty Mark Cityscape-Huntingdon Valley
Source: Bright MLS,MLS#: PABU2047752
Facts & features
Interior
Bedrooms & bathrooms
- Bedrooms: 3
- Bathrooms: 2
- Full bathrooms: 2
- Main level bathrooms: 1
- Main level bedrooms: 3
Basement
- Area: 0
Heating
- Forced Air, Natural Gas
Cooling
- Central Air, Electric
Appliances
- Included: Microwave, Oven/Range - Gas, Gas Water Heater
- Laundry: In Basement
Features
- Ceiling Fan(s), Floor Plan - Traditional, Eat-in Kitchen, Dining Area, Entry Level Bedroom
- Flooring: Carpet, Engineered Wood
- Windows: Bay/Bow
- Basement: Full,Improved
- Has fireplace: No
Interior area
- Total structure area: 960
- Total interior livable area: 960 sqft
- Finished area above ground: 960
- Finished area below ground: 0
Property
Parking
- Total spaces: 2
- Parking features: Garage Faces Front, Oversized, Driveway, Detached
- Garage spaces: 2
- Has uncovered spaces: Yes
Accessibility
- Accessibility features: None
Features
- Levels: One
- Stories: 1
- Patio & porch: Patio, Deck, Breezeway
- Pool features: None
- Fencing: Full,Chain Link
Lot
- Size: 6,080 sqft
- Dimensions: 40.00 x 152.00
- Features: Front Yard, SideYard(s), Rear Yard
Details
- Additional structures: Above Grade, Below Grade
- Parcel number: 48007222
- Zoning: R3
- Special conditions: Standard
Construction
Type & style
- Home type: SingleFamily
- Architectural style: Ranch/Rambler
- Property subtype: Single Family Residence
Materials
- Frame, Vinyl Siding
- Foundation: Other
Condition
- New construction: No
- Year built: 1955
Utilities & green energy
- Sewer: Public Sewer
- Water: Public
Community & neighborhood
Location
- Region: Southampton
- Subdivision: Willow Penn
- Municipality: UPPER SOUTHAMPTON TWP
Other
Other facts
- Listing agreement: Exclusive Right To Sell
- Ownership: Fee Simple
Price history
| Date | Event | Price |
|---|---|---|
| 6/29/2023 | Sold | $380,000-2.5%$396/sqft |
Source: | ||
| 6/1/2023 | Pending sale | $389,900$406/sqft |
Source: | ||
| 5/18/2023 | Listed for sale | $389,900$406/sqft |
Source: | ||
| 5/16/2023 | Contingent | $389,900$406/sqft |
Source: | ||
| 5/8/2023 | Price change | $389,900-4.9%$406/sqft |
Source: | ||
Public tax history
| Year | Property taxes | Tax assessment |
|---|---|---|
| 2025 | $4,342 +0.4% | $19,600 |
| 2024 | $4,327 +6.4% | $19,600 |
| 2023 | $4,065 +2.2% | $19,600 |
Find assessor info on the county website
Neighborhood: 18966
Nearby schools
GreatSchools rating
- 7/10Davis Elementary SchoolGrades: K-5Distance: 0.5 mi
- 8/10Klinger Middle SchoolGrades: 6-8Distance: 0.8 mi
- 6/10William Tennent High SchoolGrades: 9-12Distance: 1.3 mi
Schools provided by the listing agent
- District: Centennial
Source: Bright MLS. This data may not be complete. We recommend contacting the local school district to confirm school assignments for this home.
Get a cash offer in 3 minutes
Find out how much your home could sell for in as little as 3 minutes with a no-obligation cash offer.
Estimated market value$434,500
Get a cash offer in 3 minutes
Find out how much your home could sell for in as little as 3 minutes with a no-obligation cash offer.
Estimated market value
$434,500


