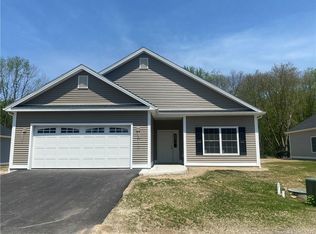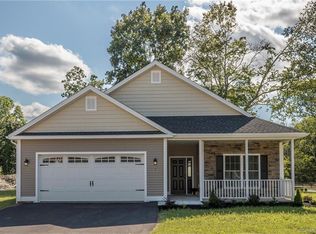Sold for $400,000 on 01/12/23
$400,000
430 Sterling Hill Road, Plainfield, CT 06354
3beds
1,580sqft
Single Family Residence
Built in 1998
4.33 Acres Lot
$464,100 Zestimate®
$253/sqft
$2,448 Estimated rent
Home value
$464,100
$441,000 - $487,000
$2,448/mo
Zestimate® history
Loading...
Owner options
Explore your selling options
What's special
Upon driving up to this beautiful home, you will be welcomed with a spacious yard and bright green shrubbery. Entering the home, you walk through the breezeway, welcoming you to the large yard. Through the door, you immediately feel the home sensation, with cozy details and spacious floor plan. The kitchen features views of the yard, and leads you right to the living room. Set for a pellet stove insert, the living room gives all the right vibes for a nice night in. Featuring 3 generously sized bedrooms and two full baths, this home is ready is to move in! The large basement space hosts the utilites and extra storage space. Leaving the home through the breezeway, you will be lead into a large four car garage, with additional storage space above. Holding endless possibilities, a few to mention are multiple vehicle storage, or a large craftsman space. You won't want to miss out on this one! Come check it out! Buyer agent's to verify all information. Solar are present on home however no longer in use there is no lease to assume ask agent for more details. There are a few finishing touches still taking place on exterior.
Zillow last checked: 8 hours ago
Listing updated: January 13, 2023 at 09:13am
Listed by:
Ashley Walker 860-303-0870,
Brunet and Company Real Estate 860-412-9056
Bought with:
Kelsey Kelley, RES.0826429
Keller Williams Realty Leading Edge
Source: Smart MLS,MLS#: 170534922
Facts & features
Interior
Bedrooms & bathrooms
- Bedrooms: 3
- Bathrooms: 2
- Full bathrooms: 2
Bedroom
- Level: Main
Bedroom
- Level: Upper
Bedroom
- Level: Upper
Bathroom
- Features: Laundry Hookup
- Level: Main
Bathroom
- Level: Upper
Kitchen
- Features: Pantry
- Level: Main
Living room
- Features: Ceiling Fan(s), Fireplace, Hardwood Floor
- Level: Main
Heating
- Baseboard, Wall Unit, Other, Oil
Cooling
- Ceiling Fan(s), Ductless
Appliances
- Included: Gas Range, Microwave, Dishwasher, Water Heater
- Laundry: Main Level
Features
- Basement: Full
- Attic: None
- Number of fireplaces: 1
Interior area
- Total structure area: 1,580
- Total interior livable area: 1,580 sqft
- Finished area above ground: 1,580
Property
Parking
- Total spaces: 4
- Parking features: Attached, Gravel
- Attached garage spaces: 4
- Has uncovered spaces: Yes
Features
- Patio & porch: Patio
- Exterior features: Breezeway, Rain Gutters, Lighting
- Fencing: Partial
Lot
- Size: 4.33 Acres
- Features: Level
Details
- Parcel number: 2249889
- Zoning: RA60
- Other equipment: Generator Ready
Construction
Type & style
- Home type: SingleFamily
- Architectural style: Cape Cod
- Property subtype: Single Family Residence
Materials
- Vinyl Siding
- Foundation: Concrete Perimeter
- Roof: Asphalt
Condition
- New construction: No
- Year built: 1998
Utilities & green energy
- Sewer: Septic Tank
- Water: Well
Community & neighborhood
Location
- Region: Moosup
Price history
| Date | Event | Price |
|---|---|---|
| 1/12/2023 | Sold | $400,000+0%$253/sqft |
Source: | ||
| 12/7/2022 | Contingent | $399,999$253/sqft |
Source: | ||
| 11/18/2022 | Listed for sale | $399,999+73.9%$253/sqft |
Source: | ||
| 10/19/2022 | Sold | $230,000+318.2%$146/sqft |
Source: Public Record | ||
| 7/15/2009 | Sold | $55,000-83.3%$35/sqft |
Source: Public Record | ||
Public tax history
| Year | Property taxes | Tax assessment |
|---|---|---|
| 2025 | $6,049 +2.4% | $256,200 |
| 2024 | $5,905 +0.5% | $256,200 |
| 2023 | $5,877 -22.3% | $256,200 +3.4% |
Find assessor info on the county website
Neighborhood: 06354
Nearby schools
GreatSchools rating
- 4/10Moosup Elementary SchoolGrades: K-3Distance: 1.9 mi
- 4/10Plainfield Central Middle SchoolGrades: 6-8Distance: 4.3 mi
- 2/10Plainfield High SchoolGrades: 9-12Distance: 3.6 mi

Get pre-qualified for a loan
At Zillow Home Loans, we can pre-qualify you in as little as 5 minutes with no impact to your credit score.An equal housing lender. NMLS #10287.
Sell for more on Zillow
Get a free Zillow Showcase℠ listing and you could sell for .
$464,100
2% more+ $9,282
With Zillow Showcase(estimated)
$473,382

