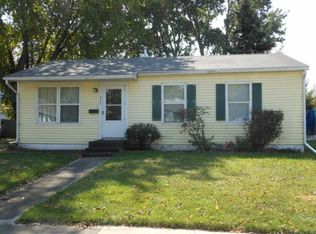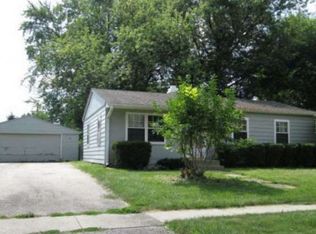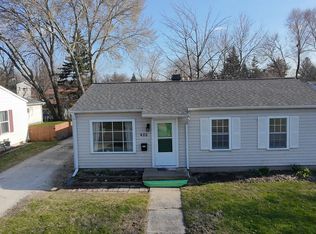Sold for $148,000 on 05/02/25
$148,000
430 Spring Ave, Dekalb, IL 60115
3beds
1baths
950sqft
SingleFamily
Built in 1958
7,840 Square Feet Lot
$-- Zestimate®
$156/sqft
$1,549 Estimated rent
Home value
Not available
Estimated sales range
Not available
$1,549/mo
Zestimate® history
Loading...
Owner options
Explore your selling options
What's special
3-bedroom, 1-bath ranch home in a great neighborhood that is close to schools, downtown and near I-88. Living room with lots of natural light, eat-in kitchen leading to backyard with deck, washer/dryer, central A/C, detached garage, large deck and yard with mature landscaping. New wood floors, carpeting, paint, updated light fixtures and more! Matching over the stove range microwave added on 8/15. Rent is $1,200/month, security deposit required, pets welcome with small pet security deposit and rental includes landlords who check-in frequently to support tenants. Please reach out if interested!
$300 pet deposit in addition, if applicable. The pet deposit is held in addition to the security deposit in case there are damages due to pets. It's not "pet rent". We don't believe in charging tenants for simply having pets. These additional funds are held in case pet-related damages occur to the property.
Facts & features
Interior
Bedrooms & bathrooms
- Bedrooms: 3
- Bathrooms: 1
Heating
- Forced air, Gas
Cooling
- Central
Appliances
- Included: Microwave, Range / Oven, Refrigerator, Washer
Features
- Flooring: Tile, Hardwood
Interior area
- Total interior livable area: 950 sqft
Property
Parking
- Parking features: Off-street, On-street
Features
- Exterior features: Vinyl, Brick
Lot
- Size: 7,840 sqft
Details
- Parcel number: 0826302007
Construction
Type & style
- Home type: SingleFamily
Materials
- Roof: Asphalt
Condition
- Year built: 1958
Community & neighborhood
Location
- Region: Dekalb
Other
Other facts
- Cats Allowed
- Cooling System: Central Air Conditioning
- Dogs Allowed
- Floor Covering: Hardwood
- Floor Covering: Tile
- Living room
- Parking Type: Detached Garage
- Parking Type: Street Parking
- Parking Type: detachedGarage
Price history
| Date | Event | Price |
|---|---|---|
| 10/1/2025 | Listing removed | $205,000$216/sqft |
Source: | ||
| 8/13/2025 | Price change | $205,000-6.4%$216/sqft |
Source: | ||
| 7/2/2025 | Price change | $219,000-2.7%$231/sqft |
Source: | ||
| 5/21/2025 | Listed for sale | $225,000+52%$237/sqft |
Source: | ||
| 5/2/2025 | Sold | $148,000+26.5%$156/sqft |
Source: Public Record | ||
Public tax history
| Year | Property taxes | Tax assessment |
|---|---|---|
| 2024 | $3,754 -2.9% | $47,126 +14.7% |
| 2023 | $3,868 +2% | $41,090 +9.5% |
| 2022 | $3,791 -2.6% | $37,515 +6.6% |
Find assessor info on the county website
Neighborhood: 60115
Nearby schools
GreatSchools rating
- 2/10Founders Elementary SchoolGrades: K-5Distance: 0.5 mi
- 3/10Huntley Middle SchoolGrades: 6-8Distance: 0.2 mi
- 3/10De Kalb High SchoolGrades: 9-12Distance: 2.8 mi

Get pre-qualified for a loan
At Zillow Home Loans, we can pre-qualify you in as little as 5 minutes with no impact to your credit score.An equal housing lender. NMLS #10287.


