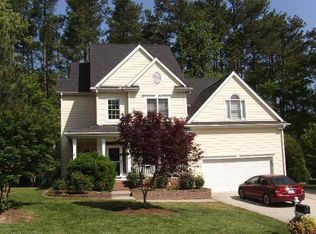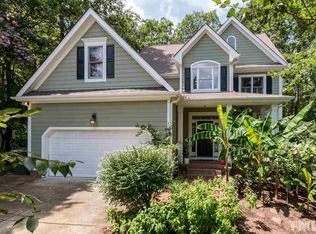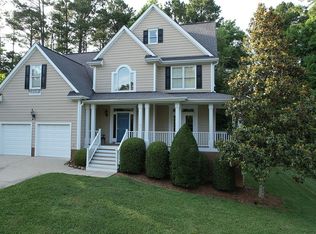Sold for $615,000 on 04/17/25
$615,000
430 Smith Level Rd, Chapel Hill, NC 27516
5beds
3,460sqft
Stick/Site Built, Residential, Single Family Residence
Built in 2006
0.77 Acres Lot
$608,700 Zestimate®
$--/sqft
$4,266 Estimated rent
Home value
$608,700
$548,000 - $676,000
$4,266/mo
Zestimate® history
Loading...
Owner options
Explore your selling options
What's special
Beautiful Brick Home with Finished Basement! Conveniently located on a sizable lot near UNC, Carrboro, and Chapel Hill amenities, This beautiful brick home boasts a finished basement with a bonus room, a full bath, a large multipurpose area, and double doors that open up to the patio. Additional interior features include a primary bedroom on the main, a formal dining room, an office, a laundry room, hardwood and tile flooring throughout the main, wainscoting, ceiling fans, and a fireplace. The spacious primary bedroom features bay windows, a roomy closet, and a large primary bath with a dual vanity, a garden tub, and a linen closet. Kitchen highlights include solid countertops, an attached microwave, a kitchen island, and a pantry. Exterior features include an attached double car garage with shelving and storage space, a covered front porch, a screened-in back porch, a patio area, and an exterior storage space. Schedule your tour today!
Zillow last checked: 8 hours ago
Listing updated: April 17, 2025 at 01:36pm
Listed by:
Takeisha George 404-668-6746,
NXT Level Realty LLC
Bought with:
NONMEMBER NONMEMBER
nonmls
Source: Triad MLS,MLS#: 1166667 Originating MLS: Greensboro
Originating MLS: Greensboro
Facts & features
Interior
Bedrooms & bathrooms
- Bedrooms: 5
- Bathrooms: 5
- Full bathrooms: 4
- 1/2 bathrooms: 1
- Main level bathrooms: 2
Primary bedroom
- Level: Main
- Dimensions: 19.92 x 14.25
Bedroom 2
- Level: Second
- Dimensions: 14.58 x 12.92
Bedroom 3
- Level: Second
- Dimensions: 10.58 x 12.83
Bedroom 4
- Level: Second
- Dimensions: 11.25 x 13.17
Bedroom 5
- Level: Second
- Dimensions: 12.92 x 12.75
Bonus room
- Level: Basement
- Dimensions: 6.42 x 14
Dining room
- Level: Main
- Dimensions: 12.92 x 11.5
Kitchen
- Level: Main
- Dimensions: 17.75 x 11.25
Laundry
- Level: Main
- Dimensions: 7.67 x 5.17
Living room
- Level: Main
- Dimensions: 12.83 x 15.08
Office
- Level: Main
- Dimensions: 12.75 x 9.83
Other
- Level: Main
- Dimensions: 9.25 x 9.17
Recreation room
- Level: Basement
- Dimensions: 22 x 12.08
Heating
- Heat Pump, Zoned, Electric, Natural Gas
Cooling
- Central Air
Appliances
- Included: Microwave, Oven, Dishwasher, Disposal, Free-Standing Range, Electric Water Heater
- Laundry: Dryer Connection, Main Level, Washer Hookup
Features
- Ceiling Fan(s), Kitchen Island, Pantry, Separate Shower, Solid Surface Counter, Vaulted Ceiling(s)
- Flooring: Carpet, Tile, Wood
- Basement: Finished, Basement
- Number of fireplaces: 1
- Fireplace features: Gas Log, Living Room
Interior area
- Total structure area: 3,460
- Total interior livable area: 3,460 sqft
- Finished area above ground: 2,760
- Finished area below ground: 700
Property
Parking
- Total spaces: 2
- Parking features: Driveway, Garage, Garage Door Opener, Attached
- Attached garage spaces: 2
- Has uncovered spaces: Yes
Features
- Levels: Two
- Stories: 2
- Patio & porch: Porch
- Pool features: None
- Fencing: None
Lot
- Size: 0.77 Acres
- Features: City Lot
Details
- Parcel number: 9778609205000
- Zoning: RES
- Special conditions: Owner Sale
Construction
Type & style
- Home type: SingleFamily
- Architectural style: Traditional
- Property subtype: Stick/Site Built, Residential, Single Family Residence
Materials
- Brick, Wood Siding
Condition
- Year built: 2006
Utilities & green energy
- Sewer: Public Sewer
- Water: Public
Community & neighborhood
Location
- Region: Chapel Hill
Other
Other facts
- Listing agreement: Exclusive Right To Sell
- Listing terms: Cash,Conventional,FHA,VA Loan
Price history
| Date | Event | Price |
|---|---|---|
| 4/17/2025 | Sold | $615,000-1.6% |
Source: | ||
| 1/24/2025 | Pending sale | $625,000 |
Source: | ||
| 1/17/2025 | Listed for sale | $625,000-3.8%$181/sqft |
Source: | ||
| 10/20/2024 | Listing removed | $650,000$188/sqft |
Source: | ||
| 7/3/2024 | Price change | $650,000-6.3%$188/sqft |
Source: | ||
Public tax history
Tax history is unavailable.
Neighborhood: 27516
Nearby schools
GreatSchools rating
- 8/10Mel And Zora Rashkis Elementary SchoolGrades: PK-5Distance: 4.2 mi
- 5/10Grey Culbreth Middle SchoolGrades: 6-8Distance: 0.7 mi
- 7/10Carrboro High SchoolGrades: 9-12Distance: 0.4 mi
Get a cash offer in 3 minutes
Find out how much your home could sell for in as little as 3 minutes with a no-obligation cash offer.
Estimated market value
$608,700
Get a cash offer in 3 minutes
Find out how much your home could sell for in as little as 3 minutes with a no-obligation cash offer.
Estimated market value
$608,700


