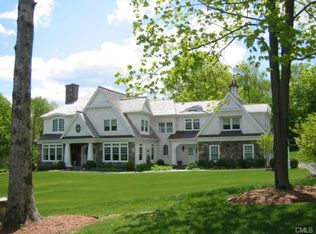Sold for $1,930,000
$1,930,000
430 Silver Spring Road, Ridgefield, CT 06877
4beds
6,389sqft
Single Family Residence
Built in 1998
0.97 Acres Lot
$2,275,600 Zestimate®
$302/sqft
$7,760 Estimated rent
Home value
$2,275,600
$2.12M - $2.46M
$7,760/mo
Zestimate® history
Loading...
Owner options
Explore your selling options
What's special
This stunning 18th Century reproduction Saltbox nestled on a scenic road in desirable south Ridgefield with a great commute & convenient to Silver Spring Country Club. Built in 1998 by Pyramid Luxury Homes, this spectacular property boasts traditional New England architecture and modern amenities. As you approach the property, you’ll be greeted by a mature trees & a expansive green lawn + a fully restored 1750 cottage known as the John Bennett Home w/2 rooms, full bath, exposed beams, and vaulted ceiling. Upon entering, you’ll be struck by magnificent stonework, hrdwd flrs and exceptional detail. Featuring a fabulous open Family Room with an exquisite stone fireplace, built-ins, crown moldings & 9ft ceilings. The New Gourmet Kitchen is the heart of the home w/professional appliances, large island, granite, window seat, built ins & sliders to the large deck overlooking an ideal back yard. Main level Guest Suite is sun-filled w/large closet and adjacent full bath. Dining Room w/2nd stone fireplace, office, laundry, & full bath complete the main level. Upstairs, the Primary Bedroom offers a walk-in closet, hrdwd flrs, new primary bath plus 2 Bedrooms sharing full bath. The walk-out Lower Level is beautifully finished w/sliders to the rear patio, mudroom and ample storage. Minutes to Main Street with shopping, premier restaurants & Ridgefield's #1 cultural district. Approx. 1hr to NYC. To experience this exceptional residence, tour the walk-thru video at https://shorturl.at/osx46
Zillow last checked: 8 hours ago
Listing updated: May 30, 2023 at 03:36pm
Listed by:
Karla Murtaugh 203-856-5534,
Compass Connecticut, LLC 203-290-2477
Bought with:
Karla Murtaugh, RES.0766790
Compass Connecticut, LLC
Source: Smart MLS,MLS#: 170566048
Facts & features
Interior
Bedrooms & bathrooms
- Bedrooms: 4
- Bathrooms: 4
- Full bathrooms: 3
- 1/2 bathrooms: 1
Primary bedroom
- Features: Ceiling Fan(s), Full Bath, Stall Shower, Tile Floor, Walk-In Closet(s), Wide Board Floor
- Level: Upper
- Area: 348 Square Feet
- Dimensions: 14.5 x 24
Bedroom
- Features: Full Bath, Wide Board Floor
- Level: Upper
- Area: 170 Square Feet
- Dimensions: 10 x 17
Bedroom
- Features: Wide Board Floor
- Level: Upper
- Area: 182 Square Feet
- Dimensions: 13 x 14
Bedroom
- Features: Full Bath, Hardwood Floor
- Level: Main
- Area: 357 Square Feet
- Dimensions: 17 x 21
Dining room
- Features: High Ceilings, Fireplace, Hardwood Floor, Wide Board Floor
- Level: Main
- Area: 227.5 Square Feet
- Dimensions: 13 x 17.5
Family room
- Features: High Ceilings, Fireplace, Wide Board Floor
- Level: Main
- Area: 462 Square Feet
- Dimensions: 22 x 21
Kitchen
- Features: High Ceilings, Dining Area, French Doors, Granite Counters, Pantry, Wide Board Floor
- Level: Main
- Area: 280 Square Feet
- Dimensions: 14 x 20
Living room
- Features: High Ceilings, Fireplace, Wide Board Floor
- Level: Main
- Area: 182 Square Feet
- Dimensions: 13 x 14
Media room
- Level: Lower
Office
- Features: Built-in Features, Hardwood Floor
- Level: Main
- Area: 170 Square Feet
- Dimensions: 10 x 17
Heating
- Forced Air, Zoned, Oil
Cooling
- Central Air
Appliances
- Included: Gas Range, Oven, Microwave, Refrigerator, Dishwasher, Disposal, Washer, Dryer, Water Heater
- Laundry: Main Level, Mud Room
Features
- Entrance Foyer
- Basement: Full
- Attic: Access Via Hatch
- Number of fireplaces: 2
Interior area
- Total structure area: 6,389
- Total interior livable area: 6,389 sqft
- Finished area above ground: 6,389
Property
Parking
- Total spaces: 2
- Parking features: Attached, Circular Driveway, Paved
- Attached garage spaces: 2
- Has uncovered spaces: Yes
Features
- Patio & porch: Patio
- Exterior features: Lighting, Stone Wall
- Fencing: Stone
Lot
- Size: 0.97 Acres
- Features: Level, Wooded
Details
- Parcel number: 276639
- Zoning: RAA
Construction
Type & style
- Home type: SingleFamily
- Architectural style: Colonial,Saltbox
- Property subtype: Single Family Residence
Materials
- Cedar
- Foundation: Concrete Perimeter
- Roof: Asphalt
Condition
- New construction: No
- Year built: 1998
Utilities & green energy
- Sewer: Septic Tank
- Water: Well
Community & neighborhood
Community
- Community features: Golf, Health Club, Library, Medical Facilities, Park, Playground, Shopping/Mall, Tennis Court(s)
Location
- Region: Ridgefield
- Subdivision: South Ridgefield
Price history
| Date | Event | Price |
|---|---|---|
| 5/30/2023 | Sold | $1,930,000+7.5%$302/sqft |
Source: | ||
| 5/30/2023 | Contingent | $1,795,000$281/sqft |
Source: | ||
| 4/28/2023 | Listed for sale | $1,795,000+41.1%$281/sqft |
Source: | ||
| 6/27/2014 | Sold | $1,272,500-1.7%$199/sqft |
Source: | ||
| 3/17/2014 | Listed for sale | $1,295,000$203/sqft |
Source: Neumann Real Estate #99057171 Report a problem | ||
Public tax history
| Year | Property taxes | Tax assessment |
|---|---|---|
| 2025 | $34,479 +4.8% | $1,258,810 +0.8% |
| 2024 | $32,893 +2.1% | $1,248,310 |
| 2023 | $32,219 +6.6% | $1,248,310 +17.4% |
Find assessor info on the county website
Neighborhood: 06877
Nearby schools
GreatSchools rating
- 8/10Branchville Elementary SchoolGrades: K-5Distance: 3.2 mi
- 9/10East Ridge Middle SchoolGrades: 6-8Distance: 1.3 mi
- 10/10Ridgefield High SchoolGrades: 9-12Distance: 4.7 mi
Schools provided by the listing agent
- Elementary: Branchville
- Middle: East Ridge
- High: Ridgefield
Source: Smart MLS. This data may not be complete. We recommend contacting the local school district to confirm school assignments for this home.
Get pre-qualified for a loan
At Zillow Home Loans, we can pre-qualify you in as little as 5 minutes with no impact to your credit score.An equal housing lender. NMLS #10287.
Sell with ease on Zillow
Get a Zillow Showcase℠ listing at no additional cost and you could sell for —faster.
$2,275,600
2% more+$45,512
With Zillow Showcase(estimated)$2,321,112
