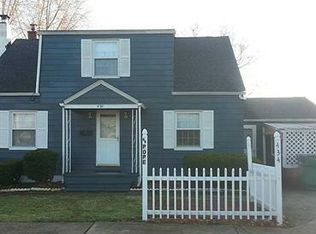Well maintained one and one half story home. Two/three bedroom, one and one half bath single family residence ..... Walk right into the large living room, with plenty of natural light. There is an eat-kitchen, all appliances stay! There are also two additional rooms and a one half bath on the main level. The additional rooms could be used for bedrooms, dining room, family room or office. The upper level boasts two large bedrooms and a full bathroom. Full basement and one car garage, extra turn around space. Covered back porch with large fenced park like yard. NEW AC in May of 2022.
This property is off market, which means it's not currently listed for sale or rent on Zillow. This may be different from what's available on other websites or public sources.
