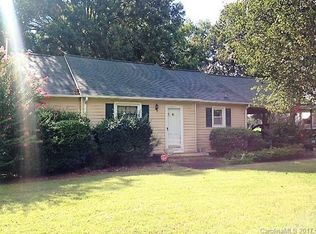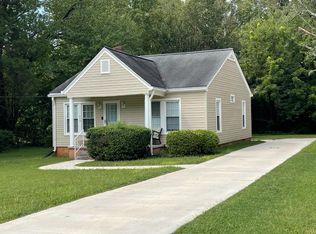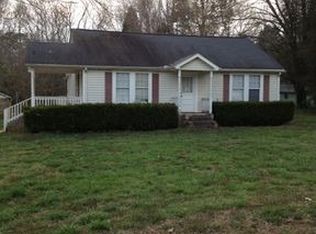Closed
$200,000
430 Sells Rd, Salisbury, NC 28144
2beds
790sqft
Single Family Residence
Built in 1948
0.62 Acres Lot
$200,100 Zestimate®
$253/sqft
$1,209 Estimated rent
Home value
$200,100
$164,000 - $244,000
$1,209/mo
Zestimate® history
Loading...
Owner options
Explore your selling options
What's special
This little 1948 charmer has seen a lot—and she's still got it! With granite counters, a built-in kitchen banquet, original hardwoods and a classic fireplace (for looks, not logs), she blends cozy charm with modern functionality. The updates have already been handled for you - updated HVAC, roof, windows & kitchen in the last 5 years! Need space to unwind? Head outside to drink coffee on your covered front porch or enjoy your huge shaded backyard and powered shed that are ready and just begging for a hammock or a fire pit! Bonus: it’s close to the greenways, Catawba College & downtown but WITHOUT city taxes! Whether it’s your first home or next investment, the "little blue house" has stood the test of time—now she’s ready for her next adventure with you!
Zillow last checked: 8 hours ago
Listing updated: July 07, 2025 at 04:17pm
Listing Provided by:
Laci Owens laciowensrealtor@gmail.com,
EXP Realty Of Piedmont NC LLC
Bought with:
Melissa Yates
Lantern Realty & Development LLC
Source: Canopy MLS as distributed by MLS GRID,MLS#: 4253336
Facts & features
Interior
Bedrooms & bathrooms
- Bedrooms: 2
- Bathrooms: 1
- Full bathrooms: 1
- Main level bedrooms: 2
Primary bedroom
- Level: Main
Bedroom s
- Level: Main
Bathroom full
- Level: Main
Kitchen
- Level: Main
Heating
- Central, Natural Gas
Cooling
- Central Air
Appliances
- Included: Dishwasher, Dryer, Electric Cooktop, Electric Oven, Electric Water Heater, Oven, Refrigerator, Washer, Washer/Dryer
- Laundry: In Kitchen, Inside
Features
- Flooring: Laminate, Wood
- Has basement: No
- Fireplace features: Living Room, Other - See Remarks
Interior area
- Total structure area: 790
- Total interior livable area: 790 sqft
- Finished area above ground: 790
- Finished area below ground: 0
Property
Parking
- Total spaces: 1
- Parking features: Attached Carport, Driveway
- Carport spaces: 1
- Has uncovered spaces: Yes
Features
- Levels: One
- Stories: 1
- Patio & porch: Covered, Front Porch
Lot
- Size: 0.62 Acres
- Dimensions: 73 x 340 x 93 x 338
- Features: Level, Wooded
Details
- Additional structures: Shed(s)
- Parcel number: 325012
- Zoning: GR6
- Special conditions: Standard
Construction
Type & style
- Home type: SingleFamily
- Property subtype: Single Family Residence
Materials
- Other
- Foundation: Crawl Space
- Roof: Other - See Remarks
Condition
- New construction: No
- Year built: 1948
Utilities & green energy
- Sewer: Septic Installed
- Water: Public
- Utilities for property: Electricity Connected
Community & neighborhood
Location
- Region: Salisbury
- Subdivision: Catawba Heights
Other
Other facts
- Listing terms: Cash,Conventional,FHA,VA Loan
- Road surface type: Gravel, Paved
Price history
| Date | Event | Price |
|---|---|---|
| 7/7/2025 | Sold | $200,000-4.8%$253/sqft |
Source: | ||
| 6/18/2025 | Price change | $210,000-4.5%$266/sqft |
Source: | ||
| 5/8/2025 | Listed for sale | $220,000+46.7%$278/sqft |
Source: | ||
| 3/4/2021 | Sold | $150,000+61.3%$190/sqft |
Source: Public Record | ||
| 7/24/2020 | Sold | $93,000+3.4%$118/sqft |
Source: | ||
Public tax history
| Year | Property taxes | Tax assessment |
|---|---|---|
| 2025 | $499 | $74,479 |
| 2024 | $499 | $74,479 |
| 2023 | $499 +12.6% | $74,479 +25.6% |
Find assessor info on the county website
Neighborhood: 28144
Nearby schools
GreatSchools rating
- 1/10North Rowan Elementary SchoolGrades: PK-5Distance: 2.9 mi
- 2/10North Rowan Middle SchoolGrades: 6-8Distance: 3 mi
- 2/10North Rowan High SchoolGrades: 9-12Distance: 2.9 mi
Schools provided by the listing agent
- Elementary: North Rowan
- Middle: North Rowan
- High: North Rowan
Source: Canopy MLS as distributed by MLS GRID. This data may not be complete. We recommend contacting the local school district to confirm school assignments for this home.
Get a cash offer in 3 minutes
Find out how much your home could sell for in as little as 3 minutes with a no-obligation cash offer.
Estimated market value
$200,100
Get a cash offer in 3 minutes
Find out how much your home could sell for in as little as 3 minutes with a no-obligation cash offer.
Estimated market value
$200,100


