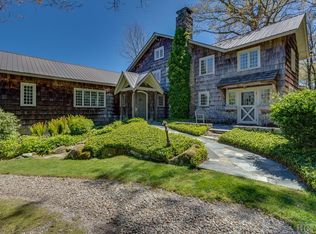Located in the historic area of Satulah Mountain, this amazing home has been completely renovated to include a new roof, electric, plumbing, heating, and air conditioning plus upscale finishes throughout. This quintessential cottage is like a new home without losing that "Old Highlands" charm that everyone is seeking in their mountain retreat. The floor plan is perfect when you are in residence as two or can accommodate lots of family and friends with private spaces for everyone. The well-done master with Carrera-tiled bath is on the main floor plus there is an adorable bunk room with a bath for kids or anyone feeling like a kid! Gleaming hardwood floors throughout and wood paneling contribute to the old-world style of the home. A lovely screened porch plus a large deck is just the spot to relish the cool mountain air while entertaining or enjoying a good book. Everyone will enjoy the spectacular views of Whiteside Mountain and the Town of Highlands below. You can walk down Satulah to town for shopping and dining or hike up Satulah to the peak of the mountain. There is a garage (place holder only) that could be remodeled to be a wonderful guest house if additional space is required. Currently can not be used as a garage for car storage. This wonderful home is waiting for the next family to enjoy in-town living with a view.
This property is off market, which means it's not currently listed for sale or rent on Zillow. This may be different from what's available on other websites or public sources.
