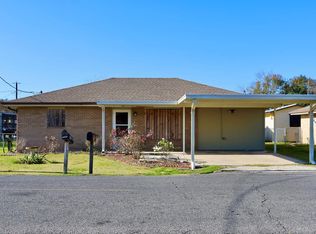Sold
Price Unknown
430 Saint Louis St, Raceland, LA 70394
3beds
1,493sqft
Single Family Residence, Residential
Built in 1966
8,712 Square Feet Lot
$129,900 Zestimate®
$--/sqft
$1,523 Estimated rent
Home value
$129,900
$107,000 - $160,000
$1,523/mo
Zestimate® history
Loading...
Owner options
Explore your selling options
What's special
Motivated Sellers! Charming 3-bedroom, 2-bath home in Raceland featuring a spacious outdoor kitchen—perfect for entertaining. This well-maintained property offers plenty of storage with multiple sheds and a covered boat parking area. Enjoy the convenience of a peaceful neighborhood while having ample space for all your outdoor needs!
Zillow last checked: 8 hours ago
Listing updated: October 28, 2025 at 07:06pm
Listed by:
Lester Martin Jr.,
KELLER WILLIAMS REALTY BAYOU P
Bought with:
Michelle Parsons, 18238
KELLER WILLIAMS REALTY BAYOU P
Source: ROAM MLS,MLS#: 2025008813
Facts & features
Interior
Bedrooms & bathrooms
- Bedrooms: 3
- Bathrooms: 2
- Full bathrooms: 2
Primary bedroom
- Features: 2 Closets or More, Ceiling Fan(s)
Bedroom 1
- Level: Main
- Area: 1211.75
- Width: 111
Bedroom 2
- Level: Main
- Area: 123.72
- Width: 11.33
Bedroom 3
- Level: Main
- Area: 114.28
- Width: 11.33
Primary bathroom
- Features: Shower Combo
Kitchen
- Features: Laminate Counters
Heating
- Central, Gas Heat
Cooling
- Central Air, Ceiling Fan(s)
Appliances
- Included: Gas Stove Con, Microwave, Range/Oven, Gas Water Heater
- Laundry: Gas Dryer Hookup, Inside, Washer/Dryer Hookups
Features
- Flooring: Ceramic Tile, Laminate
- Doors: Storm Door(s)
- Windows: Storm Shutters
- Number of fireplaces: 1
- Fireplace features: Gas Log
Interior area
- Total structure area: 3,524
- Total interior livable area: 1,493 sqft
Property
Parking
- Total spaces: 2
- Parking features: 2 Cars Park, Carport, Covered, RV/Boat Port Parking, Concrete
- Has carport: Yes
Features
- Stories: 1
- Patio & porch: Covered, Porch, Patio
- Exterior features: Outdoor Kitchen, Lighting, Rain Gutters
- Fencing: Chain Link,Full
Lot
- Size: 8,712 sqft
- Dimensions: 75' x 120'
- Features: Rear Yard Vehicle Access
Details
- Additional structures: Storage, Workshop
Construction
Type & style
- Home type: SingleFamily
- Architectural style: Other
- Property subtype: Single Family Residence, Residential
Materials
- Brick Siding, Brick, Frame
- Foundation: Slab
- Roof: Shingle
Condition
- New construction: No
- Year built: 1966
Utilities & green energy
- Gas: South Coast
- Sewer: Septic Tank
- Water: Public
Community & neighborhood
Location
- Region: Raceland
- Subdivision: Emma Matherne E
Other
Other facts
- Listing terms: Cash,Conventional,FHA,FMHA/Rural Dev,Private Financing Available,VA Loan
Price history
| Date | Event | Price |
|---|---|---|
| 10/28/2025 | Sold | -- |
Source: | ||
| 9/9/2025 | Pending sale | $130,000$87/sqft |
Source: | ||
| 7/12/2025 | Price change | $130,000-2.3%$87/sqft |
Source: | ||
| 5/27/2025 | Price change | $133,000-5%$89/sqft |
Source: | ||
| 5/13/2025 | Listed for sale | $140,000$94/sqft |
Source: | ||
Public tax history
Tax history is unavailable.
Neighborhood: 70394
Nearby schools
GreatSchools rating
- 7/10Raceland Upper Elementary SchoolGrades: 3-5Distance: 0.8 mi
- 8/10Raceland Middle SchoolGrades: 6-8Distance: 0.8 mi
- 8/10Central Lafourche High SchoolGrades: 9-12Distance: 3.7 mi
Schools provided by the listing agent
- District: Lafourche Parish
Source: ROAM MLS. This data may not be complete. We recommend contacting the local school district to confirm school assignments for this home.
