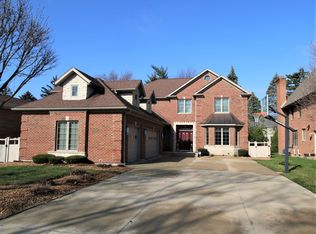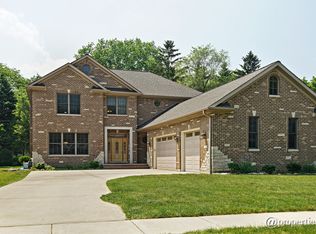Closed
$837,500
430 S Walnut St, Itasca, IL 60143
4beds
4,427sqft
Single Family Residence
Built in 2007
0.26 Acres Lot
$846,800 Zestimate®
$189/sqft
$5,824 Estimated rent
Home value
$846,800
$779,000 - $923,000
$5,824/mo
Zestimate® history
Loading...
Owner options
Explore your selling options
What's special
Stunning single-family home in the heart of Itasca! This spacious 4-bedroom, 5-full bathroom residence offers an ideal layout with an open floor plan and gleaming hardwood floors throughout. The chef's kitchen is a true showstopper, featuring stainless steel appliances, ample cabinetry, and plenty of space to entertain. Enjoy an abundance of natural light throughout the home. All four generously sized bedrooms are located on the second floor, including a luxurious primary suite complete with a spa-like bath and walk-in closet. The main level also includes a versatile office or potential 5th bedroom and two full bathrooms. Convenient second-floor laundry room. The full unfinished basement offers endless potential for future living space. Step outside to a beautifully landscaped backyard, perfect for relaxing or hosting. The 3-car heated garage adds extra comfort and convenience. All of this just a short walk to charming downtown Itasca and the Metra station-location and lifestyle in one exceptional home!
Zillow last checked: 8 hours ago
Listing updated: October 08, 2025 at 11:39am
Listing courtesy of:
Dave Gould 312-718-0590,
@properties Christie's International Real Estate
Bought with:
Raza Hussain
City Habitat Realty LLC
Source: MRED as distributed by MLS GRID,MLS#: 12341087
Facts & features
Interior
Bedrooms & bathrooms
- Bedrooms: 4
- Bathrooms: 5
- Full bathrooms: 5
Primary bedroom
- Features: Flooring (Hardwood), Bathroom (Full, Double Sink, Tub & Separate Shwr)
- Level: Second
- Area: 306 Square Feet
- Dimensions: 17X18
Bedroom 2
- Features: Flooring (Hardwood)
- Level: Second
- Area: 255 Square Feet
- Dimensions: 17X15
Bedroom 3
- Features: Flooring (Hardwood)
- Level: Second
- Area: 195 Square Feet
- Dimensions: 13X15
Bedroom 4
- Features: Flooring (Hardwood)
- Level: Second
- Area: 180 Square Feet
- Dimensions: 12X15
Dining room
- Features: Flooring (Hardwood)
- Level: Main
- Area: 195 Square Feet
- Dimensions: 13X15
Eating area
- Features: Flooring (Hardwood)
- Level: Main
- Area: 180 Square Feet
- Dimensions: 18X10
Family room
- Features: Flooring (Hardwood)
- Level: Main
- Area: 378 Square Feet
- Dimensions: 21X18
Foyer
- Level: Main
- Area: 136 Square Feet
- Dimensions: 8X17
Kitchen
- Features: Kitchen (Eating Area-Table Space, Island, Pantry-Closet, Granite Counters), Flooring (Hardwood)
- Level: Main
- Area: 231 Square Feet
- Dimensions: 21X11
Laundry
- Features: Flooring (Ceramic Tile)
- Level: Second
- Area: 110 Square Feet
- Dimensions: 10X11
Living room
- Features: Flooring (Hardwood)
- Level: Main
- Area: 234 Square Feet
- Dimensions: 13X18
Mud room
- Level: Main
- Area: 96 Square Feet
- Dimensions: 16X6
Office
- Features: Flooring (Hardwood)
- Level: Main
- Area: 132 Square Feet
- Dimensions: 11X12
Heating
- Natural Gas, Forced Air, Zoned
Cooling
- Central Air, Zoned
Appliances
- Included: Double Oven, Range, Dishwasher, High End Refrigerator, Washer, Dryer, Stainless Steel Appliance(s)
- Laundry: Upper Level, In Unit, Sink
Features
- Cathedral Ceiling(s), 1st Floor Full Bath, Walk-In Closet(s), Open Floorplan, Granite Counters, Separate Dining Room
- Flooring: Hardwood
- Windows: Screens
- Basement: Unfinished,Full
- Number of fireplaces: 1
- Fireplace features: Wood Burning, Gas Starter, Family Room
Interior area
- Total structure area: 6,552
- Total interior livable area: 4,427 sqft
Property
Parking
- Total spaces: 3
- Parking features: Concrete, Garage Door Opener, Heated Garage, On Site, Garage Owned, Attached, Garage
- Attached garage spaces: 3
- Has uncovered spaces: Yes
Accessibility
- Accessibility features: No Disability Access
Features
- Stories: 2
- Patio & porch: Patio
Lot
- Size: 0.26 Acres
- Dimensions: 66.67 X 172
Details
- Parcel number: 0308319031
- Special conditions: None
- Other equipment: Central Vacuum, Ceiling Fan(s), Sump Pump
Construction
Type & style
- Home type: SingleFamily
- Property subtype: Single Family Residence
Materials
- Brick, Stone
Condition
- New construction: No
- Year built: 2007
Utilities & green energy
- Electric: Circuit Breakers
- Sewer: Public Sewer
- Water: Public
Community & neighborhood
Security
- Security features: Security System, Carbon Monoxide Detector(s)
Community
- Community features: Curbs, Sidewalks, Street Lights, Street Paved
Location
- Region: Itasca
Other
Other facts
- Listing terms: Conventional
- Ownership: Fee Simple
Price history
| Date | Event | Price |
|---|---|---|
| 9/18/2025 | Sold | $837,500-6.8%$189/sqft |
Source: | ||
| 9/8/2025 | Pending sale | $899,000$203/sqft |
Source: | ||
| 8/16/2025 | Contingent | $899,000$203/sqft |
Source: | ||
| 7/15/2025 | Price change | $899,000-4.9%$203/sqft |
Source: | ||
| 6/4/2025 | Price change | $945,000-3.1%$213/sqft |
Source: | ||
Public tax history
| Year | Property taxes | Tax assessment |
|---|---|---|
| 2024 | $18,060 +3.8% | $262,508 +8.8% |
| 2023 | $17,398 +4.5% | $241,320 +3.5% |
| 2022 | $16,645 +0.5% | $233,170 +0% |
Find assessor info on the county website
Neighborhood: 60143
Nearby schools
GreatSchools rating
- NARaymond Benson Primary SchoolGrades: PK-2Distance: 0.2 mi
- 10/10F E Peacock Middle SchoolGrades: 6-8Distance: 0.8 mi
- 8/10Lake Park High SchoolGrades: 9-12Distance: 4.2 mi
Schools provided by the listing agent
- Elementary: Raymond Benson Primary School
- Middle: F E Peacock Middle School
- High: Lake Park High School
- District: 10
Source: MRED as distributed by MLS GRID. This data may not be complete. We recommend contacting the local school district to confirm school assignments for this home.
Get a cash offer in 3 minutes
Find out how much your home could sell for in as little as 3 minutes with a no-obligation cash offer.
Estimated market value
$846,800

