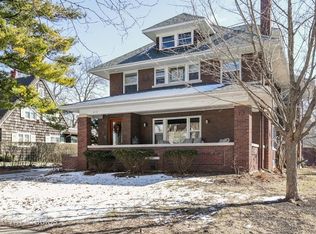Closed
$283,500
430 S Main St, Sycamore, IL 60178
3beds
1,695sqft
Single Family Residence
Built in 1900
7,405.2 Square Feet Lot
$294,500 Zestimate®
$167/sqft
$2,058 Estimated rent
Home value
$294,500
$233,000 - $374,000
$2,058/mo
Zestimate® history
Loading...
Owner options
Explore your selling options
What's special
Location, Location, Location! This home is full of charm and character! Nestled in Sycamore's historic district, this beautifully maintained 3-bedroom, 2-bath home offers a perfect blend of vintage charm and modern updates. Freshly painted interior, original hardwood floors, and brand-new carpet create a warm and inviting atmosphere. The spacious kitchen and dedicated dining room are ideal for gatherings, while built-in cabinetry and artisan-crafted millwork add timeless elegance. The first-floor master suite features a generous walk-in closet and private bath. A heated four-season room provides the perfect space to relax year-round! As an older home, it retains unique character, including the original living room floor, where you can bring your own rug to customize the space to your style, with beautiful hardwood surrounding it. While the home does not have central air, its excellent insulation keeps it comfortable, and minimal window units have been sufficient to keep it cool in the summer. Situated on a tree-lined street along the beloved Pumpkin Fest parade route, this home is just moments from downtown, an elementary school, and a park. Don't miss this rare gem-schedule your showing today!
Zillow last checked: 8 hours ago
Listing updated: March 31, 2025 at 07:10am
Listing courtesy of:
Jennifer Clark 815-751-8638,
Willow Real Estate, Inc
Bought with:
David Barrios
Crosstown Realtors, Inc.
Source: MRED as distributed by MLS GRID,MLS#: 12289330
Facts & features
Interior
Bedrooms & bathrooms
- Bedrooms: 3
- Bathrooms: 2
- Full bathrooms: 2
Primary bedroom
- Features: Flooring (Carpet), Bathroom (Full)
- Level: Main
- Area: 182 Square Feet
- Dimensions: 14X13
Bedroom 2
- Features: Flooring (Carpet)
- Level: Second
- Area: 117 Square Feet
- Dimensions: 13X9
Bedroom 3
- Features: Flooring (Carpet)
- Level: Second
- Area: 182 Square Feet
- Dimensions: 13X14
Den
- Features: Flooring (Carpet)
- Level: Main
- Area: 121 Square Feet
- Dimensions: 11X11
Dining room
- Features: Flooring (Hardwood)
- Level: Main
- Area: 143 Square Feet
- Dimensions: 13X11
Other
- Features: Flooring (Other)
- Level: Main
- Area: 286 Square Feet
- Dimensions: 13X22
Kitchen
- Features: Kitchen (Eating Area-Table Space), Flooring (Vinyl)
- Level: Main
- Area: 143 Square Feet
- Dimensions: 11X13
Laundry
- Features: Flooring (Vinyl)
- Level: Main
- Area: 90 Square Feet
- Dimensions: 10X9
Living room
- Features: Flooring (Hardwood)
- Level: Main
- Area: 91 Square Feet
- Dimensions: 13X7
Pantry
- Features: Flooring (Vinyl)
- Level: Main
- Area: 75 Square Feet
- Dimensions: 15X5
Heating
- Steam, Radiator(s)
Cooling
- Wall Unit(s)
Appliances
- Included: Range, Dishwasher, Refrigerator, Washer, Dryer, Disposal, Water Softener Owned, Gas Water Heater
- Laundry: Gas Dryer Hookup
Features
- 1st Floor Bedroom, 1st Floor Full Bath, Built-in Features, Walk-In Closet(s), Separate Dining Room, Pantry
- Flooring: Hardwood, Carpet
- Basement: Unfinished,Crawl Space,Cellar,Full
Interior area
- Total structure area: 0
- Total interior livable area: 1,695 sqft
Property
Parking
- Total spaces: 1
- Parking features: Concrete, Garage Door Opener, On Site, Garage Owned, Attached, Garage
- Attached garage spaces: 1
- Has uncovered spaces: Yes
Accessibility
- Accessibility features: No Disability Access
Features
- Stories: 1
- Patio & porch: Porch, Patio
Lot
- Size: 7,405 sqft
- Dimensions: 80.15X90.70
- Features: Corner Lot, Mature Trees
Details
- Parcel number: 0632412004
- Special conditions: None
- Other equipment: Water-Softener Owned, Ceiling Fan(s), Sump Pump, Radon Mitigation System
Construction
Type & style
- Home type: SingleFamily
- Architectural style: Traditional
- Property subtype: Single Family Residence
Materials
- Vinyl Siding, Wood Siding
- Foundation: Brick/Mortar, Concrete Perimeter
- Roof: Asphalt
Condition
- New construction: No
- Year built: 1900
Utilities & green energy
- Electric: Circuit Breakers
- Sewer: Public Sewer
- Water: Public
Community & neighborhood
Community
- Community features: Park, Curbs, Sidewalks, Street Lights, Street Paved
Location
- Region: Sycamore
Other
Other facts
- Listing terms: Conventional
- Ownership: Fee Simple
Price history
| Date | Event | Price |
|---|---|---|
| 3/28/2025 | Sold | $283,500-0.5%$167/sqft |
Source: | ||
| 2/21/2025 | Contingent | $285,000$168/sqft |
Source: | ||
| 2/12/2025 | Listed for sale | $285,000+42.6%$168/sqft |
Source: | ||
| 10/21/2019 | Listing removed | $199,900$118/sqft |
Source: Berkshire Hathaway HomeServices Starck Real Estate - St Charles #10388571 | ||
| 10/1/2019 | Price change | $199,900-2.4%$118/sqft |
Source: Berkshire Hathaway HomeServices Starck Real Estate - St Charles #10388571 | ||
Public tax history
| Year | Property taxes | Tax assessment |
|---|---|---|
| 2024 | $6,945 +1.3% | $89,530 +9.5% |
| 2023 | $6,853 +4.8% | $81,755 +9% |
| 2022 | $6,538 +5.2% | $74,984 +6.5% |
Find assessor info on the county website
Neighborhood: 60178
Nearby schools
GreatSchools rating
- 8/10Southeast Elementary SchoolGrades: K-5Distance: 0.2 mi
- 5/10Sycamore Middle SchoolGrades: 6-8Distance: 1 mi
- 8/10Sycamore High SchoolGrades: 9-12Distance: 1 mi
Schools provided by the listing agent
- District: 427
Source: MRED as distributed by MLS GRID. This data may not be complete. We recommend contacting the local school district to confirm school assignments for this home.

Get pre-qualified for a loan
At Zillow Home Loans, we can pre-qualify you in as little as 5 minutes with no impact to your credit score.An equal housing lender. NMLS #10287.
