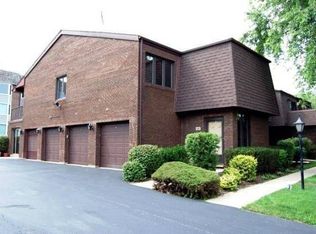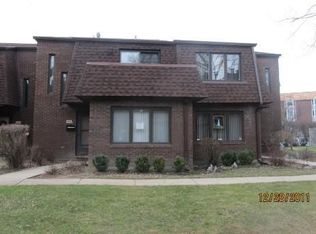Closed
$351,000
430 S Dee Rd, Park Ridge, IL 60068
3beds
1,650sqft
Townhouse, Single Family Residence
Built in 1983
-- sqft lot
$353,600 Zestimate®
$213/sqft
$3,071 Estimated rent
Home value
$353,600
$318,000 - $392,000
$3,071/mo
Zestimate® history
Loading...
Owner options
Explore your selling options
What's special
A wonderful opportunity in a sought-after location! This spacious, two-story end-unit townhouse offers plenty of space, comfort, and convenience. Enjoy a private entrance, an attached garage, and two extra outdoor parking spaces. The open-concept main floor connects the living, dining, and kitchen areas. The bright living room features a gas-burning stone fireplace and two sliding glass doors that lead to a private patio. Hardwood floors, solid wood doors, and classic wood trim add warmth and character throughout the home. The kitchen is stylish and functional, with sleek white cabinets, granite countertops, and plenty of storage. Upstairs, the home features three generously sized bedrooms and two full bathrooms. Enjoy a cozy gas fireplace and a spacious closet in the master bedroom. The additional bedrooms provide plenty of space and flexibility, This townhouse is ideally located, just across from Maine South High School and close to a variety of shopping and dining options. Enjoy easy access to outdoor activities with nearby Forest Preserve trails, and transportation options that make commuting a breeze. It's a wonderful place to call home, offering both convenience and a great lifestyle. Multiple offers received. Highest and best due by Friday (03/07/25) at 5PM
Zillow last checked: 8 hours ago
Listing updated: May 28, 2025 at 01:24am
Listing courtesy of:
Marcin Krempa, ABR,E-PRO,GRI,PSA 773-719-0584,
RE/MAX Premier,
Gabriela Prochowicz 773-526-3520,
RE/MAX Premier
Bought with:
Diana Matichyn
Coldwell Banker Realty
Source: MRED as distributed by MLS GRID,MLS#: 12302647
Facts & features
Interior
Bedrooms & bathrooms
- Bedrooms: 3
- Bathrooms: 3
- Full bathrooms: 2
- 1/2 bathrooms: 1
Primary bedroom
- Features: Flooring (Hardwood), Bathroom (Full)
- Level: Second
- Area: 342 Square Feet
- Dimensions: 19X18
Bedroom 2
- Features: Flooring (Hardwood)
- Level: Second
- Area: 143 Square Feet
- Dimensions: 13X11
Bedroom 3
- Features: Flooring (Hardwood)
- Level: Second
- Area: 132 Square Feet
- Dimensions: 12X11
Dining room
- Features: Flooring (Hardwood)
- Level: Main
- Area: 120 Square Feet
- Dimensions: 12X10
Kitchen
- Features: Kitchen (Galley), Flooring (Hardwood)
- Level: Main
- Area: 168 Square Feet
- Dimensions: 14X12
Living room
- Features: Flooring (Hardwood)
- Level: Main
- Area: 280 Square Feet
- Dimensions: 20X14
Heating
- Natural Gas
Cooling
- Central Air
Appliances
- Included: Microwave, Dishwasher, Refrigerator, Washer, Dryer, Disposal, Gas Cooktop, Oven, Humidifier
- Laundry: Main Level, In Garage
Features
- Flooring: Hardwood
- Basement: None
- Number of fireplaces: 2
- Fireplace features: Gas Log, Living Room, Master Bedroom
Interior area
- Total structure area: 1,650
- Total interior livable area: 1,650 sqft
Property
Parking
- Total spaces: 3
- Parking features: Asphalt, Garage Door Opener, On Site, Garage Owned, Attached, Assigned, Owned, Garage
- Attached garage spaces: 1
- Has uncovered spaces: Yes
Accessibility
- Accessibility features: No Disability Access
Features
- Patio & porch: Patio
- Pool features: In Ground
Lot
- Dimensions: 57X182X127X44X57X64X41X204
Details
- Parcel number: 09341020441005
- Special conditions: None
- Other equipment: Ceiling Fan(s)
Construction
Type & style
- Home type: Townhouse
- Property subtype: Townhouse, Single Family Residence
Materials
- Brick
- Foundation: Concrete Perimeter
- Roof: Asphalt
Condition
- New construction: No
- Year built: 1983
Utilities & green energy
- Electric: Circuit Breakers
- Sewer: Public Sewer
- Water: Lake Michigan
Community & neighborhood
Location
- Region: Park Ridge
HOA & financial
HOA
- Has HOA: Yes
- HOA fee: $515 monthly
- Services included: Parking, Insurance, Pool, Exterior Maintenance, Lawn Care, Scavenger, Snow Removal
Other
Other facts
- Listing terms: Conventional
- Ownership: Fee Simple w/ HO Assn.
Price history
| Date | Event | Price |
|---|---|---|
| 5/27/2025 | Sold | $351,000+6.4%$213/sqft |
Source: | ||
| 3/8/2025 | Contingent | $329,900$200/sqft |
Source: | ||
| 3/3/2025 | Listed for sale | $329,900+74.6%$200/sqft |
Source: | ||
| 9/27/1996 | Sold | $189,000$115/sqft |
Source: Public Record Report a problem | ||
Public tax history
| Year | Property taxes | Tax assessment |
|---|---|---|
| 2023 | $5,801 +5.3% | $27,342 |
| 2022 | $5,510 +101.9% | $27,342 +49.6% |
| 2021 | $2,729 +11.8% | $18,277 |
Find assessor info on the county website
Neighborhood: 60068
Nearby schools
GreatSchools rating
- 6/10George Washington Elementary SchoolGrades: K-5Distance: 0.5 mi
- 5/10Lincoln Middle SchoolGrades: 6-8Distance: 0.6 mi
- 10/10Maine South High SchoolGrades: 9-12Distance: 0.4 mi
Schools provided by the listing agent
- Elementary: George Washington Elementary Sch
- Middle: Lincoln Middle School
- High: Maine South High School
- District: 64
Source: MRED as distributed by MLS GRID. This data may not be complete. We recommend contacting the local school district to confirm school assignments for this home.
Get a cash offer in 3 minutes
Find out how much your home could sell for in as little as 3 minutes with a no-obligation cash offer.
Estimated market value$353,600
Get a cash offer in 3 minutes
Find out how much your home could sell for in as little as 3 minutes with a no-obligation cash offer.
Estimated market value
$353,600

