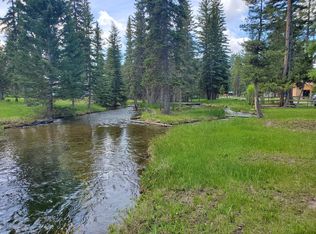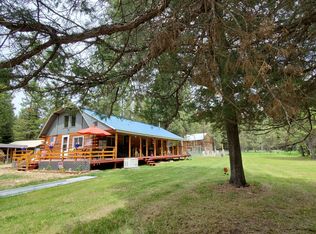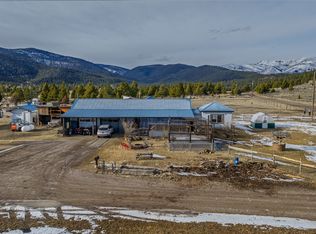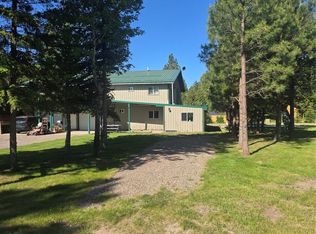This charming log cabin on a spring-fed creek blends rustic elegance with modern comfort in the heart of Big Sky Country. With 3 bedrooms, 2 full bathrooms, and a cozy loft, the home features an open floorplan filled with natural light and warm wood tones. Handcrafted details, tongue-and-groove interiors, and insulated 2x4 log walls create an efficient and inviting space year-round. Enjoy the authentic clawfoot tub, wired sound system, central A/C, propane furnace, tankless water heater, and metal roof. Outside, relax on two expansive decks overlooking a peaceful creek that winds through the property, fed by a natural spring. Backing up to an expansive cattle ranch, you’ll enjoy privacy and daily visits from deer, elk, and other wildlife. Storage is abundant with a 1-car garage, heated 2-car garage, 4-car garage, and two workshops. With seasonal neighbors nearby, this tranquil setting offers privacy, space, and the rare luxury of Montana creekside living. --Why Lincoln, Montana?
Tucked along scenic Highway 200 between Helena and Missoula, Lincoln is a quiet, welcoming mountain town that offers an authentic slice of Montana life. It’s a place where neighbors wave, wildlife roams freely, and the connection to nature is felt in every season. Surrounded by rugged wilderness, Lincoln is a gateway to outdoor adventure with a laid-back, unpretentious charm that invites you to slow down and savor the beauty around you.
--A Nature Lover’s Paradise--
This region is renowned for its proximity to three vast wilderness areas: the Bob Marshall, Scapegoat, and Great Bear Wilderness complexes. These protected lands offer endless opportunities for hiking, horseback riding, fishing, backpacking, and wildlife viewing. The iconic Continental Divide Trail passes just south of town, making Lincoln a key waypoint for adventurers trekking through the Rockies. In winter, the area transforms into a snow-covered playground with miles of groomed snowmobiling trails that draw riders from across the West.
Just minutes from your front door, Spring Creek runs gently through the property, its waters fed by a natural spring that provides a year-round soundtrack of peace and calm. Whether sipping coffee on the deck, casting a fly rod in your backyard, or watching elk graze across the fence line, this is the Montana dream brought to life.
--Rich in Western Heritage--
Lincoln’s small-town charm is rooted in its frontier past, where timber, mining, and ranching shaped the community. Today, that history is celebrated through local museums, rodeo events, and the warm hospitality of its people. The Lincoln Heritage Museum offers a glimpse into pioneer life, while the annual Lincoln Rodeo and Fourth of July Parade bring together locals and visitors for family-friendly fun with a distinctly Western flair.
--Unexpected Arts & Culture--
One of Lincoln’s most unique features is its thriving arts community, anchored by the internationally recognized Blackfoot Pathways: Sculpture in the Wild. This outdoor sculpture park features large-scale works from artists around the world, all inspired by the area’s natural resources and cultural identity. Throughout the year, the park hosts artist residencies, workshops, and events that blend creativity with Montana’s rugged spirit.
--Adventure in Every Direction--
Lincoln is the kind of place where your weekends are filled with possibility. Spend a day fly fishing the legendary Blackfoot River, riding ATV trails through dense forests, or hiking to a high mountain lake. Come winter, trade your hiking boots for snowshoes or snowmobiles and explore a vast network of backcountry trails just beyond your backyard.
--A True Getaway—Without Going Off the Grid--
While Lincoln feels far removed from the hustle of daily life, it’s conveniently located within two hours of both Helena and Missoula. Whether you're seeking groceries, airports, or health care, major amenities are within reach—but far enough away to preserve the peaceful, off-the-beaten-path lifestyle that makes this area so special.
--Your Private Montana Retreat Awaits--
Owning a log cabin on a spring-fed creek in Montana isn’t just about the home—it’s about the lifestyle. Here, you’ll wake up to the sound of birdsong and running water, watch wildlife from your deck, and experience all four seasons in one of the most beautiful places in the country. With ample storage for all your toys and tools, space for friends and family, and a connection to nature that’s hard to replicate, this property offers a rare opportunity to embrace the best of Montana living.
Whether you’re looking for a year-round home, a seasonal escape, or a legacy property to pass down through generations, this Lincoln log cabin offers it all—privacy, beauty, adventure, and the warm, welcoming soul of a true mountain town.
Active under contract
$750,000
430 Rundell Ln, Lincoln, MT 59639
3beds
3,093sqft
Est.:
Single Family Residence
Built in 2005
0.85 Acres Lot
$714,900 Zestimate®
$242/sqft
$-- HOA
What's special
Open floorplanModern comfortExpansive decksMetal roofNatural lightHandcrafted detailsPeaceful creek
- 184 days |
- 1,338 |
- 67 |
Zillow last checked:
Listing updated:
Listed by:
John B Hayes 850-375-4113,
PureWest Real Estate - Whitefish
Source: MRMLS,MLS#: 30054747
Facts & features
Interior
Bedrooms & bathrooms
- Bedrooms: 3
- Bathrooms: 2
- Full bathrooms: 2
Heating
- Forced Air, Gas, Wood Stove
Cooling
- Central Air
Appliances
- Included: Dryer, Dishwasher, Range, Refrigerator, Water Softener, Washer
- Laundry: Washer Hookup
Features
- Open Floorplan, Vaulted Ceiling(s), Wired for Sound
- Basement: Crawl Space
- Has fireplace: No
Interior area
- Total interior livable area: 3,093 sqft
- Finished area below ground: 0
Property
Parking
- Total spaces: 7
- Parking features: Heated Garage, See Remarks
- Garage spaces: 7
Features
- Levels: Three Or More
- Patio & porch: Covered, Deck
- Exterior features: Storage, See Remarks, Propane Tank - Leased
- Fencing: Barbed Wire
- Has view: Yes
- View description: Meadow, Mountain(s), Creek/Stream, Valley, Trees/Woods
- Has water view: Yes
- Water view: true
- Waterfront features: Creek, Waterfront
- Body of water: Spring Creek
Lot
- Size: 0.85 Acres
- Dimensions: 265 x 220 x 167 x 140
- Features: Corners Marked, Front Yard, Sprinklers In Ground, Spring, Views, Level
- Topography: Level
Details
- Additional structures: Other, Workshop
- Parcel number: 05233624207570000
- Special conditions: Standard
Construction
Type & style
- Home type: SingleFamily
- Architectural style: Cabin,Log Home
- Property subtype: Single Family Residence
Materials
- Log, See Remarks, Wood Frame
- Foundation: Block
- Roof: Metal
Condition
- Updated/Remodeled,See Remarks
- New construction: No
- Year built: 2005
Details
- Builder name: Cliff Wadsworth
Utilities & green energy
- Sewer: Public Sewer
- Water: Well
- Utilities for property: Electricity Connected, High Speed Internet Available, Propane, Phone Connected
Community & HOA
Community
- Security: Carbon Monoxide Detector(s), Smoke Detector(s)
HOA
- Has HOA: No
Location
- Region: Lincoln
Financial & listing details
- Price per square foot: $242/sqft
- Tax assessed value: $420,700
- Annual tax amount: $2,307
- Date on market: 8/18/2025
- Listing agreement: Exclusive Right To Sell
- Has irrigation water rights: Yes
Estimated market value
$714,900
$679,000 - $751,000
$2,547/mo
Price history
Price history
| Date | Event | Price |
|---|---|---|
| 8/18/2025 | Listed for sale | $750,000$242/sqft |
Source: | ||
| 7/21/2025 | Listing removed | $750,000$242/sqft |
Source: | ||
| 4/30/2025 | Listed for sale | $750,000+0%$242/sqft |
Source: | ||
| 12/30/2024 | Listing removed | $749,900$242/sqft |
Source: | ||
| 9/16/2024 | Listed for sale | $749,900-11.7%$242/sqft |
Source: | ||
| 9/2/2024 | Listing removed | $849,000$274/sqft |
Source: | ||
| 6/24/2024 | Price change | $849,000-2.3%$274/sqft |
Source: | ||
| 2/5/2024 | Listed for sale | $869,000$281/sqft |
Source: | ||
Public tax history
Public tax history
| Year | Property taxes | Tax assessment |
|---|---|---|
| 2024 | $2,580 +1.1% | $420,700 |
| 2023 | $2,553 +16.8% | $420,700 +44.6% |
| 2022 | $2,187 -0.5% | $291,020 |
| 2021 | $2,197 +3.4% | $291,020 +3.4% |
| 2020 | $2,125 -4.4% | $281,500 |
| 2019 | $2,223 -5.4% | $281,500 +7% |
| 2018 | $2,351 +0.9% | $263,200 |
| 2017 | $2,330 +29.2% | $263,200 +9.2% |
| 2016 | $1,803 +0.2% | $241,022 |
| 2015 | $1,798 -12.1% | $241,022 +65.8% |
| 2014 | $2,045 +2.9% | $145,379 +1.9% |
| 2013 | $1,987 -1.2% | $142,612 +2.2% |
| 2012 | $2,011 | $139,483 |
| 2011 | -- | -- |
| 2010 | -- | -- |
| 2009 | -- | -- |
| 2008 | -- | $172,174 |
| 2007 | -- | $172,174 +272.6% |
| 2006 | -- | $46,214 +94.8% |
| 2005 | -- | $23,724 |
| 2004 | -- | $23,724 |
| 2003 | -- | $23,724 +9.8% |
| 2002 | -- | $21,610 |
| 2000 | -- | $21,610 |
Find assessor info on the county website
BuyAbility℠ payment
Est. payment
$4,011/mo
Principal & interest
$3517
Property taxes
$494
Climate risks
Neighborhood: 59639
Nearby schools
GreatSchools rating
- 6/10Lincoln Elementary SchoolGrades: PK-6Distance: 0.5 mi
- NALincoln 7-8Grades: 7-8Distance: 0.5 mi
- 4/10Lincoln High SchoolGrades: 9-12Distance: 0.5 mi
Local experts in 59639
- Loading




