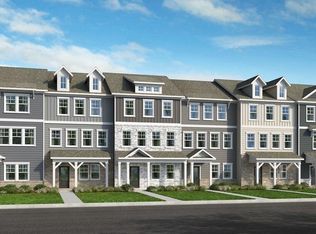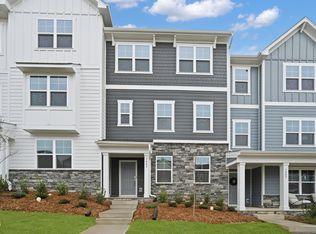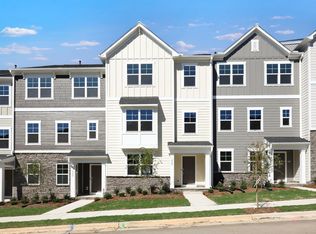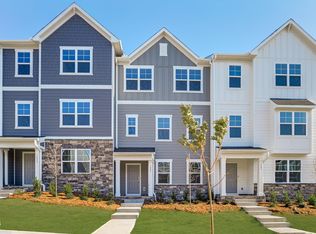430 Rowe Way, Knightdale, NC 27545
What's special
- 185 days |
- 131 |
- 12 |
Zillow last checked: 8 hours ago
Listing updated: December 08, 2025 at 03:47am
Nate Jenkins 919-795-8070,
Taylor Morrison of Carolinas,,
Jarita Ebonie Crump 919-302-3124,
Taylor Morrison of Carolinas,
Travel times
Schedule tour
Select your preferred tour type — either in-person or real-time video tour — then discuss available options with the builder representative you're connected with.
Open houses
Facts & features
Interior
Bedrooms & bathrooms
- Bedrooms: 4
- Bathrooms: 4
- Full bathrooms: 3
- 1/2 bathrooms: 1
Heating
- Forced Air, Natural Gas, Zoned
Cooling
- Central Air, Electric, Zoned
Appliances
- Included: Dishwasher, Electric Water Heater, Gas Range, Microwave, Plumbed For Ice Maker
- Laundry: Electric Dryer Hookup, Laundry Room, Upper Level, Washer Hookup
Features
- Eat-in Kitchen, Entrance Foyer, Kitchen Island, Pantry, Quartz Counters, Walk-In Closet(s)
- Flooring: Carpet, Laminate, Tile
- Windows: Insulated Windows, Screens
- Has fireplace: No
- Common walls with other units/homes: 2+ Common Walls
Interior area
- Total structure area: 1,945
- Total interior livable area: 1,945 sqft
- Finished area above ground: 1,945
- Finished area below ground: 0
Property
Parking
- Total spaces: 4
- Parking features: Driveway, Garage, Garage Door Opener, Garage Faces Rear
- Attached garage spaces: 2
- Uncovered spaces: 2
Features
- Levels: Three Or More
- Stories: 3
- Patio & porch: Deck, Front Porch
- Exterior features: Rain Gutters
- Pool features: Community
- Fencing: None
- Has view: Yes
Lot
- Size: 2,178 Square Feet
- Features: Landscaped
Details
- Parcel number: NALOT27
- Special conditions: Standard
Construction
Type & style
- Home type: Townhouse
- Architectural style: Craftsman, Transitional
- Property subtype: Townhouse, Residential
- Attached to another structure: Yes
Materials
- Brick, Fiber Cement, Shake Siding
- Foundation: Slab
- Roof: Shingle
Condition
- New construction: Yes
- Year built: 2025
- Major remodel year: 2025
Details
- Builder name: Taylor Morrison
Utilities & green energy
- Sewer: Public Sewer
- Water: Public
- Utilities for property: Natural Gas Available, Sewer Available, Underground Utilities
Community & HOA
Community
- Features: Clubhouse, Playground, Pool, Other
- Subdivision: Silverstone Townes
HOA
- Has HOA: Yes
- Amenities included: Clubhouse, Dog Park, Playground, Pool, Trail(s), Other
- Services included: Storm Water Maintenance
- HOA fee: $180 monthly
Location
- Region: Knightdale
Financial & listing details
- Price per square foot: $193/sqft
- Tax assessed value: $70,000
- Annual tax amount: $670
- Date on market: 6/10/2025
About the community
Conventional 30-Year Fixed Rate 4.99% / 5.07% APR
Limited-time reduced rate available now in the Raleigh area when using Taylor Morrison Home Funding, Inc.Source: Taylor Morrison
1 home in this community
Available homes
| Listing | Price | Bed / bath | Status |
|---|---|---|---|
Current home: 430 Rowe Way | $374,999 | 4 bed / 4 bath | Available |
Source: Taylor Morrison
Contact builder

By pressing Contact builder, you agree that Zillow Group and other real estate professionals may call/text you about your inquiry, which may involve use of automated means and prerecorded/artificial voices and applies even if you are registered on a national or state Do Not Call list. You don't need to consent as a condition of buying any property, goods, or services. Message/data rates may apply. You also agree to our Terms of Use.
Learn how to advertise your homesEstimated market value
Not available
Estimated sales range
Not available
Not available
Price history
| Date | Event | Price |
|---|---|---|
| 11/11/2025 | Price change | $374,999-1.3%$193/sqft |
Source: | ||
| 7/29/2025 | Price change | $379,999-2.8%$195/sqft |
Source: | ||
| 6/7/2025 | Listed for sale | $390,999$201/sqft |
Source: | ||
Public tax history
| Year | Property taxes | Tax assessment |
|---|---|---|
| 2025 | $670 | $70,000 |
Find assessor info on the county website
Monthly payment
Neighborhood: 27545
Nearby schools
GreatSchools rating
- 5/10Hodge Road ElementaryGrades: PK-5Distance: 1.1 mi
- 3/10Neuse River MiddleGrades: 6-8Distance: 4.7 mi
- 3/10Knightdale HighGrades: 9-12Distance: 4.2 mi
Schools provided by the MLS
- Elementary: Wake - Hodge Road
- Middle: Wake - Neuse River
- High: Wake - Knightdale
Source: Doorify MLS. This data may not be complete. We recommend contacting the local school district to confirm school assignments for this home.




