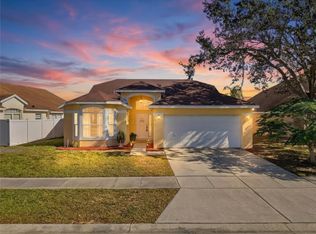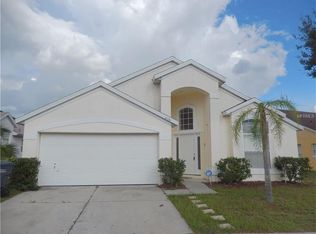Sold for $435,000
$435,000
430 Rochester Loop, Davenport, FL 33897
4beds
1,953sqft
Single Family Residence
Built in 1994
7,065 Square Feet Lot
$409,600 Zestimate®
$223/sqft
$2,377 Estimated rent
Home value
$409,600
$389,000 - $430,000
$2,377/mo
Zestimate® history
Loading...
Owner options
Explore your selling options
What's special
Location Location! Don’t miss the opportunity to own this Immaculately Maintained 2 Story 4 Bedroom 2 Bathroom home in Lake Davenport Estates! When you enter the home you’ll notice how bright and airy it is with it’s open plan and Vaulted ceilings. Downstairs you have a lovely entrance hall with the dining room set off to your right, This can also be a 5th Bedroom if desired. The Hallway flows through to the large family room, Spacious kitchen with upgraded Appliances, 2nd Dining area for all your family gatherings and entertainment needs. The Master Bedroom is downstairs and boasts a Large Ensuite Bathroom that has a Bath Tub and Separate Walk in Shower with his & Hers Sinks. From the Family room and Kitchen you will notice the lovely pool area with screened in enclosure but still have garden space which has lovely Palm Hedges along the back to give that extra privacy. Upstairs you have 3 more bedrooms, another Bathroom and a gallery landing which is what gives this home the bright and spacious feeling that you will love. The home has had a New Roof in 2015 and a New AC System in 2015,Brand New Water Heater installed April 2023, New Pool Heater 2017 and the pool has also been Resurfaced. This home can be used a short term rental home or your primary residence. it really does have everything you need and is Close to all the Attractions, Shopping & Dining you really will have an amazing location. The Community features include: Tennis/pickleball court, Play ground, community pool. Don’t miss this one!!
Zillow last checked: 8 hours ago
Listing updated: July 26, 2023 at 11:15am
Listing Provided by:
Debbie Bendall 407-922-3035,
PROVIDENCE REALTY AND PROPERTY MANAGEMENT LLC 863-512-5238
Bought with:
Widny Alexandre, 3409550
CENTRIC REALTY SERVICES LLC
Source: Stellar MLS,MLS#: S5083369 Originating MLS: Osceola
Originating MLS: Osceola

Facts & features
Interior
Bedrooms & bathrooms
- Bedrooms: 4
- Bathrooms: 3
- Full bathrooms: 2
- 1/2 bathrooms: 1
Primary bedroom
- Level: First
- Dimensions: 20x12
Bedroom 2
- Level: Second
- Dimensions: 12x11
Bedroom 3
- Level: Second
- Dimensions: 12x12
Bedroom 4
- Level: Second
- Dimensions: 12x14
Kitchen
- Level: First
- Dimensions: 21x11
Living room
- Level: Second
- Dimensions: 20x15
Heating
- Electric
Cooling
- Central Air
Appliances
- Included: Dishwasher, Dryer, Electric Water Heater, Freezer, Microwave, Range, Refrigerator, Washer
Features
- Ceiling Fan(s), High Ceilings, Kitchen/Family Room Combo, Primary Bedroom Main Floor, Vaulted Ceiling(s)
- Flooring: Carpet, Ceramic Tile
- Has fireplace: No
Interior area
- Total structure area: 1,953
- Total interior livable area: 1,953 sqft
Property
Parking
- Total spaces: 2
- Parking features: Garage - Attached
- Attached garage spaces: 2
Features
- Levels: Two
- Stories: 2
- Exterior features: Irrigation System, Lighting, Sidewalk
- Has private pool: Yes
- Pool features: In Ground
Lot
- Size: 7,065 sqft
Details
- Parcel number: 262512488054000390
- Special conditions: None
Construction
Type & style
- Home type: SingleFamily
- Property subtype: Single Family Residence
Materials
- Block, Stucco
- Foundation: Slab
- Roof: Shingle
Condition
- New construction: No
- Year built: 1994
Utilities & green energy
- Sewer: Public Sewer
- Water: Public
- Utilities for property: Cable Connected, Electricity Connected, Sewer Connected, Water Connected
Community & neighborhood
Location
- Region: Davenport
- Subdivision: LAKE DAVENPORT ESTATES
HOA & financial
HOA
- Has HOA: Yes
- HOA fee: $41 monthly
- Association name: Artemis Lifestyles
- Association phone: 407-705-2190
Other fees
- Pet fee: $0 monthly
Other financial information
- Total actual rent: 0
Other
Other facts
- Ownership: Fee Simple
- Road surface type: Asphalt
Price history
| Date | Event | Price |
|---|---|---|
| 1/18/2024 | Sold | $435,000$223/sqft |
Source: Public Record Report a problem | ||
| 7/26/2023 | Sold | $435,000$223/sqft |
Source: | ||
| 7/25/2023 | Pending sale | $435,000$223/sqft |
Source: | ||
| 7/20/2023 | Listed for sale | $435,000$223/sqft |
Source: | ||
| 5/16/2023 | Pending sale | $435,000$223/sqft |
Source: | ||
Public tax history
| Year | Property taxes | Tax assessment |
|---|---|---|
| 2024 | $4,370 +26.4% | $337,649 +40.9% |
| 2023 | $3,458 +13.4% | $239,584 +10% |
| 2022 | $3,049 +11.1% | $217,804 +10% |
Find assessor info on the county website
Neighborhood: 33897
Nearby schools
GreatSchools rating
- 4/10Citrus Ridge: A Civics AcademyGrades: PK-8Distance: 1.1 mi
- 2/10Davenport High SchoolGrades: 9-12Distance: 8.3 mi
Get a cash offer in 3 minutes
Find out how much your home could sell for in as little as 3 minutes with a no-obligation cash offer.
Estimated market value$409,600
Get a cash offer in 3 minutes
Find out how much your home could sell for in as little as 3 minutes with a no-obligation cash offer.
Estimated market value
$409,600

