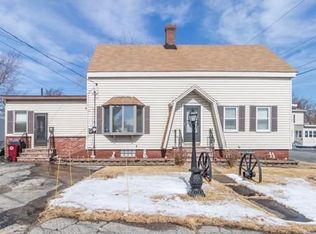Diamond in the rough! ATTENTION CONTRACTORS AND INVESTORS! Over-sized Colonial on corner lot. Property is quality built with 5 large bedrooms,1 full and 2 half baths. Large dining room has custom built-in hutches, huge fire placed family-room, full walk up attic for storage, detached 2 car garage. Property has hardwood flooring through out and beautiful woodwork in excellent condition. Property is SOLD AS IS!
This property is off market, which means it's not currently listed for sale or rent on Zillow. This may be different from what's available on other websites or public sources.
