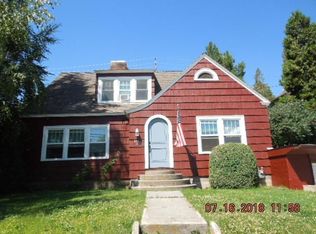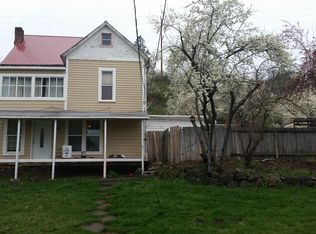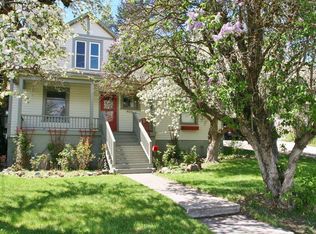: Adorable well maintained home near DownTown! Charming older style home featuring 3 good size bedrooms and 1 bathroom. Large living room, wood burning fireplace, french doors that open to the dining room, and nice built-ins. Off the kitchen is a wrap around patio that is partially covered, dog kennel/run, large garden shed, and small yard space but great potential to be more. Detached 2 car carport with large gravel drive for additional parking space. Newer gas forced air furnace, exterior paint, and new water line from the street to the house. This home is too cute to pass up!
This property is off market, which means it's not currently listed for sale or rent on Zillow. This may be different from what's available on other websites or public sources.



