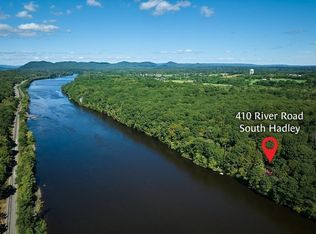PRICE CHANGE. Open House 7/21/19 2-4PM. Here is your rare opportunity to be close to everything while walking the trails, boating, and fishing from your own 7+ acre private oasis. This luxurious post and beam home has been renovated throughout with every detail considered-- offering a brand new chef's kitchen with quartz counters, master spa ensuite, Marvin doors, updated windows, new septic system, cathedral ceilings, large office/ media room, a loft space in each bedroom, 2 car garage with additional enclosed carport, and much more. Abundant natural light floods the open floor plan, with scenic views of the Connecticut River, making this an entertainer's dream home. The generously sized deck delivers an ever-changing view that will truly captivate you. Surrounded by conservation land and close to the Golf Club. Subdivision possible with adequate public road frontage, acreage, and distance from river (not in flood zone).
This property is off market, which means it's not currently listed for sale or rent on Zillow. This may be different from what's available on other websites or public sources.

