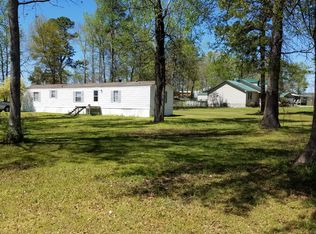Sold for $200,000 on 11/08/24
$200,000
430 River Bend Rd, Cleveland, AL 35049
3beds
1,740sqft
Single Family Residence
Built in 1997
0.7 Acres Lot
$202,600 Zestimate®
$115/sqft
$1,625 Estimated rent
Home value
$202,600
$140,000 - $294,000
$1,625/mo
Zestimate® history
Loading...
Owner options
Explore your selling options
What's special
This adorable 1 level 3 bedroom, 2 bath home is located in the growing Cleveland community. This home features a kitchen with ample cabinetry, breakfast bar and a formal dining room. Study or home office offers the versatile space to convert to 4th bedroom. Home also provides a spacious living room for entertaining. Master suite features master bath with double vanity, garden tub, separate shower and walk in closet. Outside the home includes a large level yard, oversized porch as well as an open area for grilling, 2 fenced yards and a storage building. This home has so much to offer and is priced to sell! Call today to schedule your showing before it's gone!
Zillow last checked: 8 hours ago
Listing updated: December 05, 2024 at 09:59pm
Listed by:
Mindy Sparkman CELL:2054103619,
Keller Williams Realty Blount
Bought with:
Terra Styers
Romano Properties LLC
Source: GALMLS,MLS#: 21397658
Facts & features
Interior
Bedrooms & bathrooms
- Bedrooms: 3
- Bathrooms: 2
- Full bathrooms: 2
Primary bedroom
- Level: First
Bedroom 1
- Level: First
Bedroom 2
- Level: First
Primary bathroom
- Level: First
Bathroom 1
- Level: First
Dining room
- Level: First
Kitchen
- Features: Laminate Counters
Living room
- Level: First
Basement
- Area: 0
Office
- Level: First
Heating
- Central
Cooling
- Central Air
Appliances
- Included: Dishwasher, Electric Oven, Refrigerator, Electric Water Heater
- Laundry: Electric Dryer Hookup, Washer Hookup, Main Level, Laundry Room, Yes
Features
- None, Soaking Tub, Separate Shower, Shared Bath, Tub/Shower Combo, Walk-In Closet(s)
- Flooring: Laminate, Tile
- Basement: Crawl Space
- Attic: Other,Yes
- Has fireplace: No
Interior area
- Total interior livable area: 1,740 sqft
- Finished area above ground: 1,740
- Finished area below ground: 0
Property
Parking
- Total spaces: 2
- Parking features: Detached, Driveway
- Has garage: Yes
- Carport spaces: 2
- Has uncovered spaces: Yes
Features
- Levels: One
- Stories: 1
- Patio & porch: Porch, Open (DECK), Deck
- Pool features: None
- Fencing: Fenced
- Has view: Yes
- View description: Mountain(s)
- Waterfront features: No
Lot
- Size: 0.70 Acres
Details
- Additional structures: Workshop
- Parcel number: 1408330000001.001
- Special conditions: N/A
Construction
Type & style
- Home type: SingleFamily
- Property subtype: Single Family Residence
Materials
- Vinyl Siding
Condition
- Year built: 1997
Utilities & green energy
- Sewer: Septic Tank
- Water: Public
Community & neighborhood
Location
- Region: Cleveland
- Subdivision: None
Price history
| Date | Event | Price |
|---|---|---|
| 11/8/2024 | Sold | $200,000+5.3%$115/sqft |
Source: | ||
| 10/4/2024 | Contingent | $189,999$109/sqft |
Source: | ||
| 9/27/2024 | Listed for sale | $189,999+35.7%$109/sqft |
Source: | ||
| 9/18/2019 | Sold | $140,000-3.4%$80/sqft |
Source: | ||
| 8/26/2019 | Pending sale | $145,000$83/sqft |
Source: Sweet Homelife Oneonta #858491 Report a problem | ||
Public tax history
| Year | Property taxes | Tax assessment |
|---|---|---|
| 2024 | $499 +2.5% | $17,140 +2.3% |
| 2023 | $487 +20.2% | $16,760 +17.7% |
| 2022 | $405 | $14,240 +19.1% |
Find assessor info on the county website
Neighborhood: 35049
Nearby schools
GreatSchools rating
- 9/10Cleveland Elementary SchoolGrades: PK-6Distance: 4.7 mi
- 6/10Cleveland High SchoolGrades: 7-12Distance: 4.7 mi
Schools provided by the listing agent
- Elementary: Cleveland
- Middle: Cleveland
- High: Cleveland
Source: GALMLS. This data may not be complete. We recommend contacting the local school district to confirm school assignments for this home.

Get pre-qualified for a loan
At Zillow Home Loans, we can pre-qualify you in as little as 5 minutes with no impact to your credit score.An equal housing lender. NMLS #10287.
Sell for more on Zillow
Get a free Zillow Showcase℠ listing and you could sell for .
$202,600
2% more+ $4,052
With Zillow Showcase(estimated)
$206,652