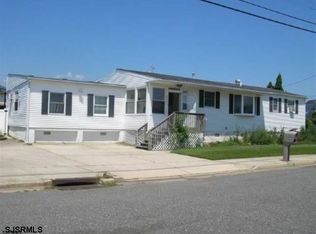Relax and enjoy the beautiful views of the Brigantine Bay. Minutes drive from pristine Brigantine Beach. Be part of the excitement of Atlantic City casinos and convenient shopping at famous brand outlets. For golf lovers, enjoy the Historic Brigantine Golf Links less than a mile away. This charming 3 bedroom 2 full bathroom single family home offers one floor living with cozy front porch and boasts an open concept design with cathedral ceilings and sliding glass doors to back deck which can be accessed from living room and master bedroom. The interior is bright and sunny and freshly painted. Sit at the counter for breakfast or enjoy a glass of wine in the evening. Efficient ceiling fans in every room and some track lighting. Enjoy convenient access from the garage into the house. Enjoy convenient access from the garage into the house. Pull down attic stairs with plywood and shelving in attic... plenty of storage. Private fenced in yard with shed and endless opportunities for gardening.
This property is off market, which means it's not currently listed for sale or rent on Zillow. This may be different from what's available on other websites or public sources.

