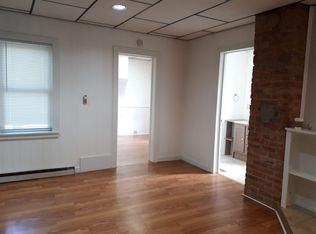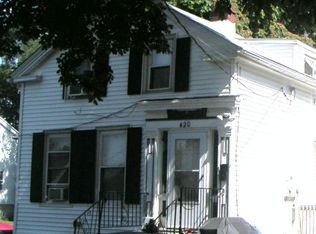Sold for $210,000 on 01/12/23
$210,000
430 Ridge St, Lewiston, NY 14092
1beds
1baths
1,304sqft
SingleFamily
Built in 1890
6,534 Square Feet Lot
$259,800 Zestimate®
$161/sqft
$1,237 Estimated rent
Home value
$259,800
$242,000 - $281,000
$1,237/mo
Zestimate® history
Loading...
Owner options
Explore your selling options
What's special
Beautiful location! Walking distance to the lake. Walking distance from restaurants and wonderful shops. Upper 1 bedroom apartment with large living room, kitchen, full bathroom. Washer and dryer are included. Tenant must complete an application and a background check. Background check is at tenant's expense. Deposit $950, plus first month's rent $950.
Facts & features
Interior
Bedrooms & bathrooms
- Bedrooms: 1
- Bathrooms: 1
Heating
- Forced air, Gas
Appliances
- Included: Range / Oven, Refrigerator
Features
- Flooring: Hardwood, Linoleum / Vinyl
Interior area
- Total interior livable area: 1,304 sqft
Property
Features
- Exterior features: Wood
Lot
- Size: 6,534 sqft
Details
- Parcel number: 292401101102662
Construction
Type & style
- Home type: SingleFamily
Materials
- Wood
- Roof: Other
Condition
- Year built: 1890
Community & neighborhood
Location
- Region: Lewiston
Other
Other facts
- MLS Listing ID: B1258808
- MLS Name: BUF
- School District: Lewiston-Porter
Price history
| Date | Event | Price |
|---|---|---|
| 1/12/2023 | Sold | $210,000$161/sqft |
Source: Public Record | ||
| 9/5/2022 | Sold | $210,000-6.7%$161/sqft |
Source: | ||
| 7/23/2022 | Pending sale | $225,000$173/sqft |
Source: | ||
| 7/12/2022 | Price change | $225,000-10%$173/sqft |
Source: | ||
| 6/23/2022 | Price change | $250,000-9.1%$192/sqft |
Source: | ||
Public tax history
| Year | Property taxes | Tax assessment |
|---|---|---|
| 2024 | -- | $81,500 |
| 2023 | -- | $81,500 |
| 2022 | -- | $81,500 |
Find assessor info on the county website
Neighborhood: 14092
Nearby schools
GreatSchools rating
- NAPrimary Education CenterGrades: PK-4Distance: 3.6 mi
- 4/10Lewiston Porter Middle SchoolGrades: 6-8Distance: 3.6 mi
- 8/10Lewiston Porter Senior High SchoolGrades: 9-12Distance: 3.6 mi
Schools provided by the listing agent
- Elementary: Lewiston-Porter Primary Education Center
- Middle: Lewiston-Porter Middle
- High: Lewiston-Porter Senior High
- District: Lewiston-Porter
Source: The MLS. This data may not be complete. We recommend contacting the local school district to confirm school assignments for this home.

