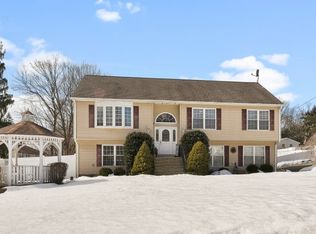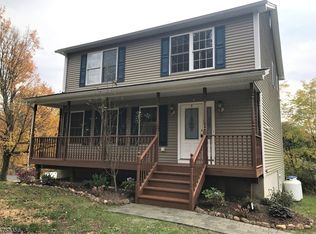Closed
$657,500
430 Ridge Rd, West Milford Twp., NJ 07480
3beds
2baths
--sqft
Single Family Residence
Built in 1966
1.2 Acres Lot
$-- Zestimate®
$--/sqft
$3,664 Estimated rent
Home value
Not available
Estimated sales range
Not available
$3,664/mo
Zestimate® history
Loading...
Owner options
Explore your selling options
What's special
Zillow last checked: February 27, 2026 at 11:15pm
Listing updated: November 19, 2025 at 01:09am
Listed by:
John Fierro 973-250-3299,
Kistle Realty, Llc.
Bought with:
Mark Royer
Re/Max Country Realty
Source: GSMLS,MLS#: 3980502
Facts & features
Interior
Bedrooms & bathrooms
- Bedrooms: 3
- Bathrooms: 2
Property
Lot
- Size: 1.20 Acres
- Dimensions: 1.200 AC
Details
- Parcel number: 1505401000000002
Construction
Type & style
- Home type: SingleFamily
- Property subtype: Single Family Residence
Condition
- Year built: 1966
Community & neighborhood
Location
- Region: West Milford
Price history
| Date | Event | Price |
|---|---|---|
| 11/17/2025 | Sold | $657,500+1.2% |
Source: | ||
| 8/16/2025 | Listed for sale | $649,900-0.8% |
Source: | ||
| 5/22/2025 | Sold | $655,000+9.2% |
Source: | ||
| 4/3/2025 | Pending sale | $599,900 |
Source: | ||
| 3/21/2025 | Listed for sale | $599,900 |
Source: | ||
Public tax history
| Year | Property taxes | Tax assessment |
|---|---|---|
| 2025 | $12,762 +2.6% | $305,300 |
| 2024 | $12,441 | $305,300 |
| 2023 | $12,441 +2.2% | $305,300 |
Find assessor info on the county website
Neighborhood: 07480
Nearby schools
GreatSchools rating
- NAWestbrook Elementary SchoolGrades: K-5Distance: 2.2 mi
- 3/10MacOpin Middle SchoolGrades: 6-8Distance: 2.7 mi
- 5/10West Milford High SchoolGrades: 9-12Distance: 2.5 mi
Get pre-qualified for a loan
At Zillow Home Loans, we can pre-qualify you in as little as 5 minutes with no impact to your credit score.An equal housing lender. NMLS #10287.

