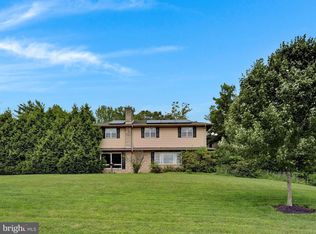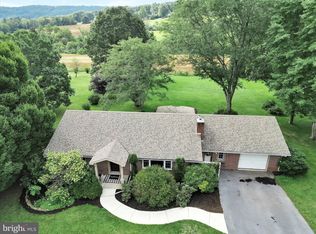STATELY SPLIT LEVEL HOME on 1.3 lovely level acres in the desirable Ridge Road Neighborhood features 5 Bedrooms plus 3 Full Baths.. Enter Main Floor into open LIVING ROOM which flows into the Dining Room and in turn into MODERN KITCHEN featuring Corian Counters ... DINING ROOM showcases Sliding Door to outdoor entertaining Space and an incredible back yard.. This lends to a future possible In Ground Pool and Gathering Space .. 2nd Floor is complete with 3 Bedrooms .. Jack and Jill Full Bathroom is shared by 2 of these Rooms.. 3rd Floor offers the Master Bedroom with another Full Bath plus the 5th Bedroom.. Closets in each Bedroom boast automatic Lights as doors are opened and plenty of Storage/Closet Space. Semi Basement boasts Large FAMILY ROOM with Build Ins plus a Propane Fireplace and Large Windows above ground level .. Basement completes with 3rd Bathroom .. Lots of Storage Space plus the Separate Utitiies Room.. 2 Car Garage attached to Home / Electronic Openers plus Macadamed DriveWay with an extra Parking Pad that accommodates 2 more cars. Tiled and Covered Front Porch plus Central A/C completes this great Package.
This property is off market, which means it's not currently listed for sale or rent on Zillow. This may be different from what's available on other websites or public sources.


