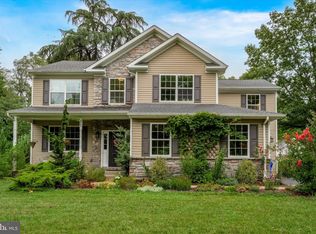Come see this beautifully renovated 4 bedroom 3 bathroom house located in the desirable Wyncote area of Cheltenham Township. This two story home gets plenty of natural light and features a newly paved driveway, a spacious first floor master bedroom suite, a large detached two car garage, a sunroom,central air, and much MUCH more!Inside you'll find new windows, crown molding, chair molding, and many other sought after enhancements. Enter the foyer through the front door and to your right you'll find a beautiful sunroom with large windows and a brick paved floor. Directly ahead you'll see a custom kitchen featuring shaker cabinets, stainless steel appliances, and granite countertops. To the left there's a spacious living room as well as a quaint dining room that leads to a shaded stone patio on the side of the house. Continue down the hallway and you'll pass a full bathroom before coming to the master suite. Enter the large master bedroom with dual ceiling fans before finding the grand master bathroom which contains a stand up shower, soaking bathtub, a double vanity, as well as a make-up desk. Directly next to the large bathroom is a nice sized walk in closet. The second floor features 3 bedrooms, 1 bathroom, a common room, and a lot of closet space. Don't let the opportunity to be the first owner of this gorgeous renovation pass you by! Schedule your appointment today. *Touch-ups to interior and landscaping to be completed*
This property is off market, which means it's not currently listed for sale or rent on Zillow. This may be different from what's available on other websites or public sources.
